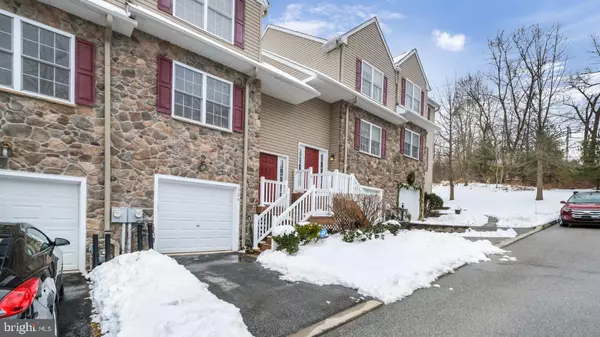For more information regarding the value of a property, please contact us for a free consultation.
Key Details
Sold Price $350,000
Property Type Townhouse
Sub Type Interior Row/Townhouse
Listing Status Sold
Purchase Type For Sale
Square Footage 2,352 sqft
Price per Sqft $148
Subdivision Willowbank
MLS Listing ID PADE539088
Sold Date 06/20/21
Style Colonial
Bedrooms 3
Full Baths 2
Half Baths 1
HOA Fees $140/mo
HOA Y/N Y
Abv Grd Liv Area 2,352
Originating Board BRIGHT
Year Built 2009
Annual Tax Amount $5,481
Tax Year 2021
Lot Dimensions 0.00 x 0.00
Property Description
Looking for a home that has everything ????Don't wait or look anywhere else. This luxurious, gorgeous home has it all. This beauty completed with you in mind features three luxurious levels of quality workmanship . Every level enamors you, the flow of the floor plan smoothly glides you from room to room . An abundance of light shines with high ceilings and large windows and spacious rooms. Enter from the lower level leading to a rear gathering space, perfect for a large family room or possible third bedroom, a multitude of choices. Entrance to your garage. Next level welcomes you to your main living area with a open living room dining room combination with gleaming hardwood floors, corner gas fire place ,sliders to rear yard and nicely appointed half bath . Large gorgeous gourmet kitchen with island seating new granite counters, tile back splash , abundance of cabinet space . Your top floor you will find two large bedrooms each with their own private bath ,your laundry area Your master bedroom has a enclave suite with a gorgeous master bath with steeping tub and separate shower , a walk-in closet . Your rooms have been freshly painted and beautifully and lovingly cared for just waiting for its new owners. Just unpack your bags and move right in! Close to the new promenade at Granite Run Mall,several gyms. Close to transportation, train ,airport major highways and downtown Media with its plethora of restaurants and unique shops. Award winning Rosetree Media schools Please follow all CDC and PA Covid 19 guidelines. Masks to be worn at all times during showings.
Location
State PA
County Delaware
Area Middletown Twp (10427)
Zoning RES
Rooms
Basement Full
Interior
Interior Features Ceiling Fan(s), Kitchen - Eat-In, Kitchen - Island, Recessed Lighting, Upgraded Countertops, Walk-in Closet(s), Wood Floors
Hot Water Natural Gas
Heating Forced Air
Cooling Central A/C
Flooring Hardwood
Fireplaces Number 1
Fireplaces Type Corner, Gas/Propane
Fireplace Y
Window Features Energy Efficient
Heat Source Natural Gas
Exterior
Garage Garage Door Opener
Garage Spaces 1.0
Utilities Available Natural Gas Available, Sewer Available, Water Available
Waterfront N
Water Access N
Roof Type Architectural Shingle
Accessibility None
Parking Type Attached Garage
Attached Garage 1
Total Parking Spaces 1
Garage Y
Building
Story 3
Sewer Public Sewer
Water Public
Architectural Style Colonial
Level or Stories 3
Additional Building Above Grade, Below Grade
New Construction N
Schools
Middle Schools Springton Lake
High Schools Penncrest
School District Rose Tree Media
Others
Pets Allowed Y
HOA Fee Include Lawn Maintenance,Snow Removal
Senior Community No
Tax ID 27-00-00241-65
Ownership Fee Simple
SqFt Source Estimated
Acceptable Financing Conventional, Cash
Listing Terms Conventional, Cash
Financing Conventional,Cash
Special Listing Condition Standard
Pets Description No Pet Restrictions
Read Less Info
Want to know what your home might be worth? Contact us for a FREE valuation!

Our team is ready to help you sell your home for the highest possible price ASAP

Bought with Jahlil N Edwards • OCF Realty LLC - Philadelphia
Get More Information




