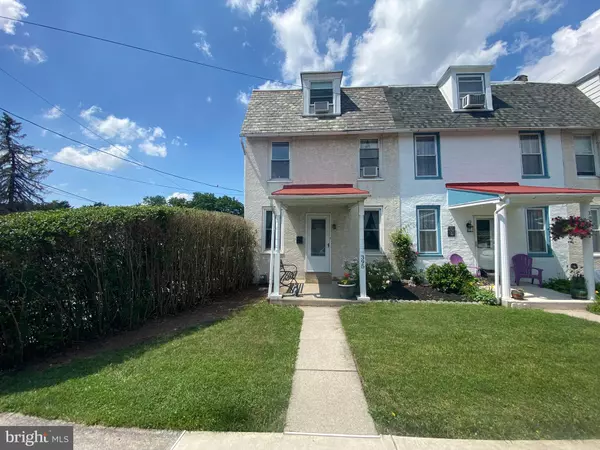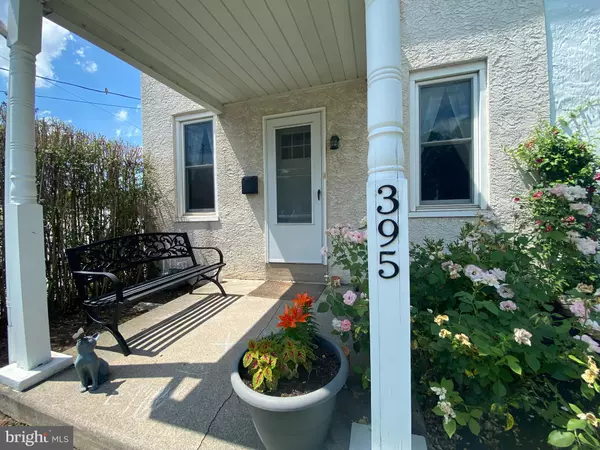For more information regarding the value of a property, please contact us for a free consultation.
Key Details
Sold Price $290,000
Property Type Townhouse
Sub Type End of Row/Townhouse
Listing Status Sold
Purchase Type For Sale
Square Footage 1,244 sqft
Price per Sqft $233
Subdivision None Available
MLS Listing ID PACT539384
Sold Date 08/26/21
Style Colonial
Bedrooms 3
Full Baths 1
HOA Y/N N
Abv Grd Liv Area 1,244
Originating Board BRIGHT
Year Built 1918
Annual Tax Amount $2,745
Tax Year 2020
Lot Size 2,147 Sqft
Acres 0.05
Lot Dimensions 160x30
Property Description
Location, Location Location! On "The Avenues" in Phoenixville, walking distance from Reeves Park, and low taxes, this end-of-row home greets you with lovely curb appeal and a covered front porch. Enter into the living room with gorgeous flooring, calming fresh paint, and an ornamental post on the staircase. Spacious dining room with lots of natural light, an adorable kitchen with new flooring and range. Charming door leads to the sunroom and stairs out to the back yard patio. Upstairs on the 2nd floor is a full bath with a window and new flooring, two bedrooms with ceiling fans, and check out the tastefully refinished floors in the 2nd bedroom. The 3rd floor has a very big 3rd bedroom and a nice sized bonus room. The basement also has tons of storage and is bone dry, with a built-in worktable, darkroom, and a brand new heater/boiler with a 5-year transferrable warranty. The basement walks out to an awesome fenced back yard, perfect for grill'n and chill'n, complete with outside storage for lawn care tools. Fence has side and rear gates with access to private parking. This home is a true Phoenixville Gem!
Location
State PA
County Chester
Area Phoenixville Boro (10315)
Zoning NCR2
Rooms
Other Rooms Living Room, Dining Room, Primary Bedroom, Bedroom 2, Bedroom 3, Kitchen, Basement, Sun/Florida Room, Storage Room, Bonus Room, Full Bath
Basement Full, Unfinished, Workshop, Walkout Level, Windows, Interior Access
Interior
Interior Features Attic, Built-Ins, Ceiling Fan(s), Exposed Beams, Floor Plan - Open, Formal/Separate Dining Room, Tub Shower, Wood Floors
Hot Water Natural Gas
Heating Hot Water
Cooling Window Unit(s)
Flooring Hardwood, Vinyl
Equipment Washer, Dryer, Stove, Refrigerator
Fireplace N
Appliance Washer, Dryer, Stove, Refrigerator
Heat Source Natural Gas
Laundry Basement
Exterior
Exterior Feature Patio(s), Enclosed
Garage Spaces 2.0
Fence Rear, Wood
Utilities Available Natural Gas Available, Electric Available
Waterfront N
Water Access N
View Garden/Lawn
Accessibility None
Porch Patio(s), Enclosed
Parking Type Off Street
Total Parking Spaces 2
Garage N
Building
Lot Description Corner, Front Yard, Irregular, Landscaping, Level, Rear Yard
Story 3
Sewer Public Sewer
Water Public
Architectural Style Colonial
Level or Stories 3
Additional Building Above Grade, Below Grade
New Construction N
Schools
Elementary Schools Barkley
Middle Schools Phoenixville Area
High Schools Phoenixville Area
School District Phoenixville Area
Others
Pets Allowed Y
Senior Community No
Tax ID 15-13 -0299
Ownership Fee Simple
SqFt Source Assessor
Security Features Smoke Detector,Carbon Monoxide Detector(s)
Acceptable Financing Cash, Conventional, FHA, USDA, VA
Horse Property N
Listing Terms Cash, Conventional, FHA, USDA, VA
Financing Cash,Conventional,FHA,USDA,VA
Special Listing Condition Standard
Pets Description No Pet Restrictions
Read Less Info
Want to know what your home might be worth? Contact us for a FREE valuation!

Our team is ready to help you sell your home for the highest possible price ASAP

Bought with Carolyn Staats • Century 21 Advantage Gold-Trappe
Get More Information




