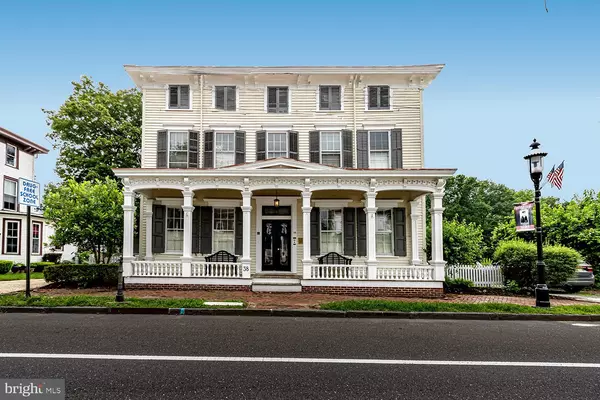For more information regarding the value of a property, please contact us for a free consultation.
Key Details
Sold Price $525,000
Property Type Single Family Home
Sub Type Detached
Listing Status Sold
Purchase Type For Sale
Square Footage 3,648 sqft
Price per Sqft $143
Subdivision Vincentown Village
MLS Listing ID NJBL2002618
Sold Date 09/15/21
Style Georgian
Bedrooms 6
Full Baths 3
Half Baths 1
HOA Y/N N
Abv Grd Liv Area 3,648
Originating Board BRIGHT
Year Built 1865
Annual Tax Amount $8,016
Tax Year 2020
Lot Size 2.000 Acres
Acres 2.0
Lot Dimensions 0.00 x 0.00
Property Description
Own a piece of history that has been updated to today's lifestyle. This amazing historic home is located in the heart of Vincentown village and sits on 2 acres. There is a 2 stall barn with lower and upper levels at the back of the property and is being sold 'as is.' Paddock with some fencing, English gardens, garden shed, and lush green fields edged by the Rancocas Creek. The main house has 6 bedrooms, 3.5 new baths, gorgeous original hardwood flooring, soaring ceilings, new kitchen, central air, custom built ins throughout. There is an in-law suite addition in 2000 with kitchenette, living area, bedroom and full bath. The in-law suite has a private exterior entrance and interior entrance as well. The home has been updated with fresh colors, refinished floors, new light fixtures, window treatments, kitchen, and baths. A double door front entry opens into the center hall foyer which leads to all the homes living areas. Great room with built in shelving and storage. Breakfast/dining room with chandelier, wainscoting and access to kitchen. Brand new kitchen with bright wood cabinetry, granite countertops, subway tile backsplash and all stainless steel appliances included. Island breakfast bar with storage and gas range with oven. Built in drawer microwave, dishwasher, refrigerator, and stainless sink. Pantry closet and more nook and cranny original cabinet storage. The kitchen overlooks the cozy family room with wood burning fireplace and door to the backyard patio as well as a French door to the in-law suite. This home also has a walk up attic providing plenty of storage or more spaces for you to finish off if so desired. Central air conditioning, gas heat, public water, public sewer. Property is located in a flood zone and buyer would have to be a conventional or cash buyer. This home is truly a one-of-a-kind special home for the buyer who loves history and would love to own a piece of it. Yesterday meets today, elegance restored!
Location
State NJ
County Burlington
Area Southampton Twp (20333)
Zoning TC
Rooms
Other Rooms Living Room, Dining Room, Primary Bedroom, Bedroom 2, Bedroom 3, Bedroom 4, Bedroom 5, Kitchen, Family Room, Foyer, In-Law/auPair/Suite, Bedroom 6, Bathroom 2, Bathroom 3, Primary Bathroom, Half Bath
Main Level Bedrooms 1
Interior
Interior Features Attic, Built-Ins, Entry Level Bedroom, Family Room Off Kitchen, Kitchen - Gourmet, Primary Bath(s), Stall Shower, Tub Shower, Upgraded Countertops, Walk-in Closet(s), Wood Floors
Hot Water Natural Gas
Heating Forced Air, Radiator
Cooling Central A/C
Fireplaces Number 1
Fireplaces Type Mantel(s), Wood
Equipment Built-In Microwave, Built-In Range, Dishwasher, Dryer, Energy Efficient Appliances, Oven - Self Cleaning, Refrigerator, Stainless Steel Appliances, Washer, Water Heater
Fireplace Y
Window Features Screens,Storm
Appliance Built-In Microwave, Built-In Range, Dishwasher, Dryer, Energy Efficient Appliances, Oven - Self Cleaning, Refrigerator, Stainless Steel Appliances, Washer, Water Heater
Heat Source Natural Gas
Laundry Dryer In Unit, Washer In Unit, Upper Floor
Exterior
Exterior Feature Deck(s), Patio(s)
Garage Spaces 10.0
Waterfront Y
Water Access Y
View Garden/Lawn, Creek/Stream
Accessibility None
Porch Deck(s), Patio(s)
Parking Type Driveway
Total Parking Spaces 10
Garage N
Building
Lot Description Flood Plain, Stream/Creek
Story 2
Sewer Public Sewer
Water Public
Architectural Style Georgian
Level or Stories 2
Additional Building Above Grade, Below Grade
Structure Type Plaster Walls,Dry Wall,9'+ Ceilings
New Construction N
Schools
Elementary Schools Southampton Township School No 1
Middle Schools Southampton Township School No 3
High Schools Seneca H.S.
School District Southampton Township Public Schools
Others
Senior Community No
Tax ID 33-01004-00001
Ownership Fee Simple
SqFt Source Assessor
Acceptable Financing Cash, Conventional
Listing Terms Cash, Conventional
Financing Cash,Conventional
Special Listing Condition Standard
Read Less Info
Want to know what your home might be worth? Contact us for a FREE valuation!

Our team is ready to help you sell your home for the highest possible price ASAP

Bought with Janet McClure • EXP Realty, LLC
Get More Information




