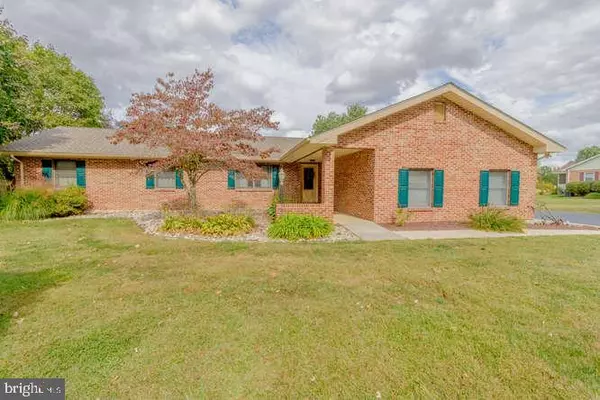For more information regarding the value of a property, please contact us for a free consultation.
Key Details
Sold Price $350,000
Property Type Single Family Home
Sub Type Detached
Listing Status Sold
Purchase Type For Sale
Square Footage 1,850 sqft
Price per Sqft $189
Subdivision Commodore Estates
MLS Listing ID DENC488664
Sold Date 02/03/20
Style Ranch/Rambler
Bedrooms 3
Full Baths 2
HOA Y/N N
Abv Grd Liv Area 1,850
Originating Board BRIGHT
Year Built 1984
Annual Tax Amount $3,018
Tax Year 2019
Lot Size 2.010 Acres
Acres 2.01
Lot Dimensions 175.00 x 500.00
Property Description
Ideally located, this brick ranch is within the Appoquinimink School District, close to Routes 1 and 13, and has nearby shopping, restaurants and recreation. While still being proximate to everything that you need, this property sits on an over 2 acre private and picturesque lot in the established Commodore Estates neighborhood. With 1850 square feet, 3 bedrooms and 2 full bathrooms, this home has been updated with quality materials, careful craftsmanship and meticulously maintained. Open floor plan allows flow from kitchen to dining and living areas. The kitchen features Corian countertops, solid wood cabinetry, stainless steel appliances and ample natural light. Beautiful hardwood flooring and newer carpeting throughout the rest of the home. Oversized owner's bathroom features custom tile, walk in shower and beautiful double sink granite top vanity. Additional full bathroom is also updated and clean. Laundry room with built in cabinet space, countertop and utility sink, front load washer and dryer. Sunny 3 season enclosed porch and patio allow entertaining and relaxing space with views of the flat rear yard. Attached 2 car garage and massive 3 car detached heated garage provides another 1200+ square feet for workshop, cars or toys. New roof in 2016, siding replaced in 2015 and all septic repairs completed. Welcome home!
Location
State DE
County New Castle
Area South Of The Canal (30907)
Zoning NC2A
Rooms
Other Rooms Living Room, Bedroom 2, Bedroom 3, Kitchen, Bedroom 1, Sun/Florida Room
Main Level Bedrooms 3
Interior
Heating Forced Air
Cooling Central A/C
Flooring Hardwood, Carpet, Vinyl
Heat Source Natural Gas
Laundry Main Floor
Exterior
Parking Features Garage - Front Entry, Garage - Side Entry, Oversized
Garage Spaces 5.0
Water Access N
View Trees/Woods
Roof Type Composite
Accessibility None
Attached Garage 2
Total Parking Spaces 5
Garage Y
Building
Story 1
Foundation Crawl Space
Sewer On Site Septic
Water Private
Architectural Style Ranch/Rambler
Level or Stories 1
Additional Building Above Grade, Below Grade
Structure Type Dry Wall
New Construction N
Schools
School District Appoquinimink
Others
Senior Community No
Tax ID 13-013.00-133
Ownership Fee Simple
SqFt Source Assessor
Security Features Monitored
Acceptable Financing FHA, Conventional, Cash
Listing Terms FHA, Conventional, Cash
Financing FHA,Conventional,Cash
Special Listing Condition Standard
Read Less Info
Want to know what your home might be worth? Contact us for a FREE valuation!

Our team is ready to help you sell your home for the highest possible price ASAP

Bought with Dianne Platt • Patterson-Schwartz-Middletown
Get More Information



