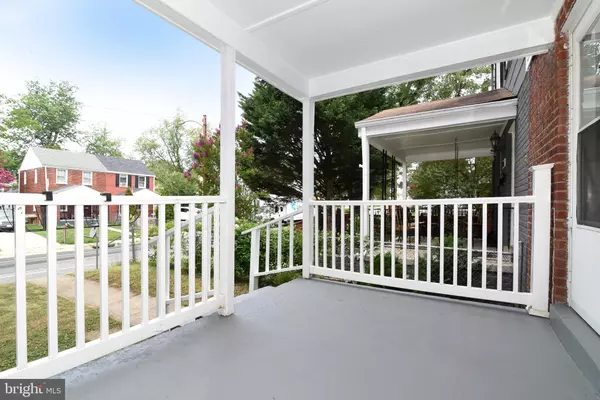For more information regarding the value of a property, please contact us for a free consultation.
Key Details
Sold Price $528,005
Property Type Single Family Home
Sub Type Twin/Semi-Detached
Listing Status Sold
Purchase Type For Sale
Square Footage 1,066 sqft
Price per Sqft $495
Subdivision Jefferson Manor
MLS Listing ID VAFX2007570
Sold Date 08/17/21
Style Colonial
Bedrooms 2
Full Baths 1
HOA Y/N N
Abv Grd Liv Area 816
Originating Board BRIGHT
Year Built 1947
Annual Tax Amount $5,322
Tax Year 2021
Lot Size 3,800 Sqft
Acres 0.09
Property Description
Gorgeous 3LVL Duplex w/ Many Upgrades Just 3-4 Blocks to Metro! Peaceful screened porch & fenced backyard! Kitchen w/ white shaker cabinetry, quartz countertops, glass tile backsplash, SS appliances. Refinished hardwoods. Freshly painted. LL rec room w/ new laminate flooring. Off street parking. Covered front porch. Easy access to 495 & Rt 1. 1-2 blocks to several restaurants incl Bob & Edith's, Voila Pastry, Dunkin Donuts. Super convenient to shopping, Old Town, Pentagon, DC!
Location
State VA
County Fairfax
Zoning 180
Rooms
Basement Full
Interior
Hot Water Natural Gas
Heating Forced Air
Cooling Central A/C
Equipment Built-In Microwave, Dishwasher, Disposal, Dryer, Refrigerator, Stove, Washer
Fireplace N
Appliance Built-In Microwave, Dishwasher, Disposal, Dryer, Refrigerator, Stove, Washer
Heat Source Natural Gas
Exterior
Waterfront N
Water Access N
Accessibility None
Garage N
Building
Story 3
Sewer Public Sewer
Water Public
Architectural Style Colonial
Level or Stories 3
Additional Building Above Grade, Below Grade
New Construction N
Schools
Elementary Schools Mount Eagle
Middle Schools Twain
High Schools Edison
School District Fairfax County Public Schools
Others
Senior Community No
Tax ID 0833 02010012A
Ownership Fee Simple
SqFt Source Assessor
Special Listing Condition Standard
Read Less Info
Want to know what your home might be worth? Contact us for a FREE valuation!

Our team is ready to help you sell your home for the highest possible price ASAP

Bought with Keri K Shull • Optime Realty
Get More Information




