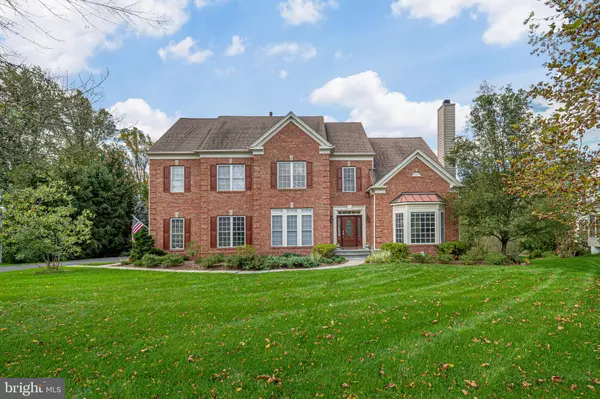For more information regarding the value of a property, please contact us for a free consultation.
Key Details
Sold Price $815,000
Property Type Single Family Home
Sub Type Detached
Listing Status Sold
Purchase Type For Sale
Square Footage 4,230 sqft
Price per Sqft $192
Subdivision Maisfield
MLS Listing ID PACT2009166
Sold Date 01/20/22
Style Traditional
Bedrooms 4
Full Baths 4
Half Baths 1
HOA Fees $83/ann
HOA Y/N Y
Abv Grd Liv Area 4,230
Originating Board BRIGHT
Year Built 2003
Annual Tax Amount $13,768
Tax Year 2021
Lot Size 1.538 Acres
Acres 1.54
Lot Dimensions 0.00 x 0.00
Property Description
Welcome to 137 Magnolia Drive! This beautiful single family home located in the sought after Maisfield Community has spacious lots and sidewalks. The private neighborhood has 42 custom Pulte homes and is a family friendly neighborhood with community events throughout the year. This home is updated and move in ready! As you enter this executive home you will notice the vaulted ceilings throughout, first floor study, large bay window in the living room with gas fireplace. Glamorous upgraded kitchen with, double oven, new cabinets, quartz countertops, sizable kitchen island, walk in pantry, and butler pantry (2019). Also a first floor laundry and powder room. In the great family room you will find the relaxing ambiance of the gas fire place and floor to ceiling windows adding an abundance of light that looks out to the spacious backyard. The home has a front and back staircase to retreat upstairs. There you will find 4 bedrooms and 3 full bathrooms. The master suite has 2 walk-in closets, floor to ceiling windows with a panoramic view of the large backyard and woods beyond. Master bath includes a garden tub, glass stall shower, a private commode and a large vanity with double sinks. Down the hall you will find 2 large bedrooms, both with walk in closets and access to a Jack and Jill full bathroom. The 4th bedroom has its own private full bathroom attached and large walk-in closet. 137 Magnolia has a large finished basement with a full bathroom and den that can be used as a second office with lots of closet space. The sliding glass door leads out to the beautifully landscaped back yard, including stone patio and a deck that make it the perfect place to entertain and relax! The home also has an attached 3 car garage. Recent updates include, new 2 AC units and hot water heater (2019), new washer and dryer (2019), microwave, and gas cooktop. In addition, the home has a generator transfer switch and a plug in for a portable generator and a house fan with easy attic access. The HOA includes, weekly trash and recycling pickup, and road snow removal. Conveniently located 5 minutes from Valley Forge Park, 10 minutes to the Phoenixville Y, 10 minutes to swanky Downtown Phoenixville, 10 minutes from the Paoli train station, and a short 40 minute drive to Center City Philadelphia. Schedule your tour today!!
Location
State PA
County Chester
Area Schuylkill Twp (10327)
Zoning R1
Rooms
Other Rooms Living Room, Dining Room, Primary Bedroom, Bedroom 2, Bedroom 3, Kitchen, Family Room, Bedroom 1, Other
Basement Full
Interior
Interior Features Primary Bath(s), Kitchen - Island, Butlers Pantry, Ceiling Fan(s), Attic/House Fan, Stall Shower, Dining Area
Hot Water Natural Gas
Heating Forced Air
Cooling Central A/C
Fireplaces Number 2
Fireplaces Type Marble, Gas/Propane
Equipment Cooktop, Oven - Double, Dishwasher, Disposal
Fireplace Y
Window Features Bay/Bow
Appliance Cooktop, Oven - Double, Dishwasher, Disposal
Heat Source Natural Gas
Laundry Main Floor
Exterior
Exterior Feature Deck(s)
Garage Inside Access, Garage Door Opener
Garage Spaces 3.0
Waterfront N
Water Access N
Accessibility None
Porch Deck(s)
Parking Type Driveway, Attached Garage, Other
Attached Garage 3
Total Parking Spaces 3
Garage Y
Building
Lot Description Front Yard, Rear Yard, SideYard(s)
Story 2
Foundation Concrete Perimeter
Sewer Public Sewer
Water Public
Architectural Style Traditional
Level or Stories 2
Additional Building Above Grade, Below Grade
Structure Type Cathedral Ceilings,9'+ Ceilings
New Construction N
Schools
High Schools Phoenixville Area
School District Phoenixville Area
Others
HOA Fee Include Common Area Maintenance
Senior Community No
Tax ID 27-06 -0062.1900
Ownership Fee Simple
SqFt Source Assessor
Special Listing Condition Standard
Read Less Info
Want to know what your home might be worth? Contact us for a FREE valuation!

Our team is ready to help you sell your home for the highest possible price ASAP

Bought with Hamanjit Anand • Coldwell Banker Realty
Get More Information




