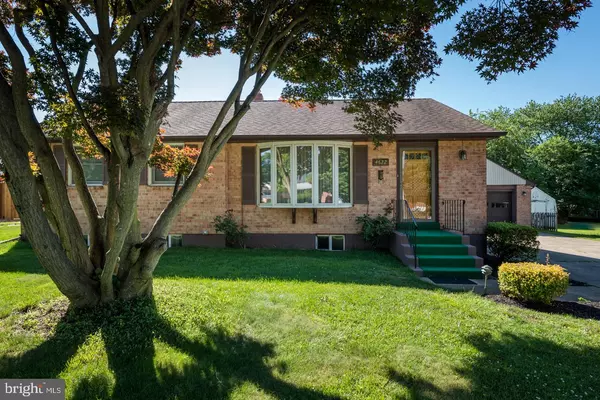For more information regarding the value of a property, please contact us for a free consultation.
Key Details
Sold Price $330,000
Property Type Single Family Home
Sub Type Detached
Listing Status Sold
Purchase Type For Sale
Square Footage 1,525 sqft
Price per Sqft $216
Subdivision Limestone Acres
MLS Listing ID DENC2000960
Sold Date 08/30/21
Style Ranch/Rambler,Raised Ranch/Rambler
Bedrooms 4
Full Baths 3
HOA Y/N N
Abv Grd Liv Area 1,525
Originating Board BRIGHT
Year Built 1961
Annual Tax Amount $2,174
Tax Year 2020
Lot Size 9,583 Sqft
Acres 0.22
Lot Dimensions 80.00 x 120.00
Property Description
Welcome to 4622 Griffin Drive in the wonderful community of Limestone Acres. This home has been lovingly maintained and cared for by the original owners, and you will feel the pride of ownership throughout. Featuring an open living & dining space, updated kitchen and baths, hardwood floors, amazing Sunporch, finished basement, and lovely fenced yard there is nothing this home doesnt have. Step inside to the open living & dining room combination with hardwood floors; perfect for gatherings and entertaining or just enjoying your everyday routine. Flow through to the remodeled, eat-in kitchen with granite countertops, stainless steel appliances, recessed lighting, exposed beams, bay window, and perfect little breakfast nook. Hardwood floors extend down the hall, where you will find all 4 bedrooms and 2 beautifully updated full bathrooms, including the Master Suite with vaulted ceiling, stone accent wall, and en-suite bath. From the Master Suite, step outside to the 3-season sunroom where you may just spend all of your time enjoying the sunshine and the view outdoors. The finished lower level of this home offers additional square footage and endless possibilities as extra family space, a rec room, office, gym, or whatever your needs require, and features a full bathroom, wet bar, cedar closet, and storage space as well. A flat and fenced backyard is the perfect backdrop for outdoor dining, games, and relaxing. Make memories in this beautiful home, ready for its next storyline.
Home is being sold in as is condition and inspections shall be for informational purposes only.
Location
State DE
County New Castle
Area Elsmere/Newport/Pike Creek (30903)
Zoning NC6.5
Rooms
Other Rooms Living Room, Dining Room, Primary Bedroom, Bedroom 2, Bedroom 3, Bedroom 4, Kitchen, Family Room, Sun/Florida Room, Laundry, Other, Storage Room, Bathroom 1, Bathroom 2, Primary Bathroom
Basement Full, Heated, Interior Access, Partially Finished, Windows
Main Level Bedrooms 4
Interior
Interior Features Attic, Attic/House Fan, Bar, Built-Ins, Cedar Closet(s), Ceiling Fan(s), Chair Railings, Combination Dining/Living, Dining Area, Floor Plan - Traditional, Kitchen - Eat-In, Recessed Lighting, Tub Shower, Upgraded Countertops, Wainscotting, Walk-in Closet(s)
Hot Water Natural Gas
Heating Forced Air
Cooling Central A/C, Ceiling Fan(s)
Flooring Hardwood, Ceramic Tile, Carpet
Equipment Dishwasher, Extra Refrigerator/Freezer, Oven - Self Cleaning, Oven - Single, Range Hood, Refrigerator, Stainless Steel Appliances, Washer, Water Heater
Fireplace N
Window Features Bay/Bow,Double Hung,Replacement
Appliance Dishwasher, Extra Refrigerator/Freezer, Oven - Self Cleaning, Oven - Single, Range Hood, Refrigerator, Stainless Steel Appliances, Washer, Water Heater
Heat Source Natural Gas
Laundry Basement
Exterior
Exterior Feature Deck(s), Enclosed
Garage Garage - Front Entry, Garage Door Opener, Oversized
Garage Spaces 5.0
Waterfront N
Water Access N
Roof Type Pitched,Shingle
Accessibility Other Bath Mod, Roll-in Shower
Porch Deck(s), Enclosed
Total Parking Spaces 5
Garage Y
Building
Story 1
Sewer Public Sewer
Water Public
Architectural Style Ranch/Rambler, Raised Ranch/Rambler
Level or Stories 1
Additional Building Above Grade, Below Grade
Structure Type Dry Wall,Vaulted Ceilings
New Construction N
Schools
School District Red Clay Consolidated
Others
Senior Community No
Tax ID 08-044.30-038
Ownership Fee Simple
SqFt Source Assessor
Acceptable Financing Cash, Conventional
Listing Terms Cash, Conventional
Financing Cash,Conventional
Special Listing Condition Standard
Read Less Info
Want to know what your home might be worth? Contact us for a FREE valuation!

Our team is ready to help you sell your home for the highest possible price ASAP

Bought with Andrea L Harrington • Compass
Get More Information




