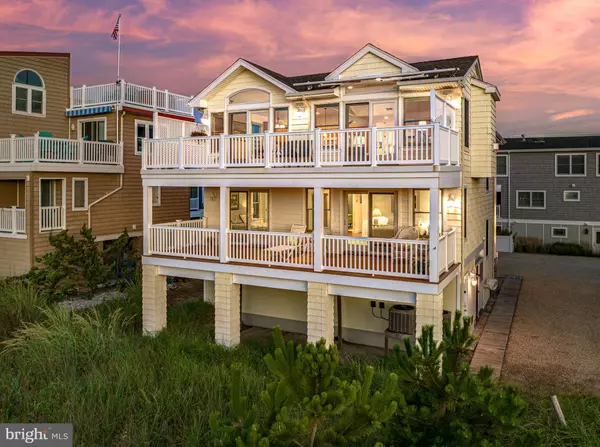For more information regarding the value of a property, please contact us for a free consultation.
Key Details
Sold Price $3,210,000
Property Type Single Family Home
Sub Type Detached
Listing Status Sold
Purchase Type For Sale
Square Footage 2,787 sqft
Price per Sqft $1,151
Subdivision Harvey Cedars
MLS Listing ID NJOC2012726
Sold Date 10/31/22
Style Contemporary,Reverse
Bedrooms 5
Full Baths 3
Half Baths 1
HOA Y/N N
Abv Grd Liv Area 2,787
Originating Board BRIGHT
Year Built 2013
Annual Tax Amount $16,279
Tax Year 2022
Lot Size 6,251 Sqft
Acres 0.14
Lot Dimensions 50.00 x 125.00
Property Description
Sea La Vie - Enjoy soothing views of the Atlantic from this spacious oceanfront contemporary well-situated in the rolling dunes of Harvey Cedars. The ideal layout features 5 bedrooms, 3.5 baths, and double decks overlooking the ocean. Savor family time and friends as you entertain from the open concept gourmet kitchen. Turnkey home fitted with hardwood floors on both levels, granite countertops in the kitchen and baths, and a three-stop elevator connecting to the garage. Watch the sunrise with morning coffee while surfers catch first light's wave break. Family beach days are just steps away with lifeguards in both directions. If you're looking for adventure, Sunset Park is just a stroll away with open fields, playgrounds, pickle ball, and live music at the Gazebo on Wednesdays. Harvey Cedars is the perfect middle ground of northern LBI with its own fine dining, quaint local shops, and proximity to all surrounding towns. Tastefully furnished and ready for immediate enjoyment. Open house Sunday August 21st 12-2 PM.
Location
State NJ
County Ocean
Area Harvey Cedars Boro (21510)
Zoning R-A
Rooms
Main Level Bedrooms 5
Interior
Interior Features Carpet, Ceiling Fan(s), Combination Dining/Living, Dining Area, Elevator, Floor Plan - Open, Kitchen - Eat-In, Pantry, Recessed Lighting, Stall Shower, Tub Shower, Window Treatments, Wood Floors, Walk-in Closet(s)
Hot Water Natural Gas
Heating Forced Air
Cooling Central A/C, Ceiling Fan(s)
Flooring Ceramic Tile, Wood, Carpet
Fireplaces Number 1
Fireplaces Type Gas/Propane
Equipment Built-In Microwave, Dishwasher, Dryer, Oven - Single, Oven - Self Cleaning, Oven/Range - Gas, Refrigerator, Stove, Washer, Water Heater, Icemaker
Furnishings Yes
Fireplace Y
Window Features Screens
Appliance Built-In Microwave, Dishwasher, Dryer, Oven - Single, Oven - Self Cleaning, Oven/Range - Gas, Refrigerator, Stove, Washer, Water Heater, Icemaker
Heat Source Natural Gas
Laundry Lower Floor
Exterior
Exterior Feature Deck(s)
Garage Garage Door Opener
Garage Spaces 2.0
Utilities Available Natural Gas Available, Electric Available, Water Available
Waterfront Y
Water Access Y
Water Access Desc Public Beach
View Ocean
Roof Type Shingle
Accessibility Elevator
Porch Deck(s)
Attached Garage 2
Total Parking Spaces 2
Garage Y
Building
Lot Description Other, Landscaping
Story 2
Foundation Pilings, Slab
Sewer Public Sewer
Water Public
Architectural Style Contemporary, Reverse
Level or Stories 2
Additional Building Above Grade, Below Grade
Structure Type Dry Wall
New Construction N
Schools
Elementary Schools Ethel A. Jacobsen
Middle Schools Long Beach Island Grade School
School District Long Beach Island Schools
Others
Senior Community No
Tax ID 10-00020-00009
Ownership Fee Simple
SqFt Source Assessor
Security Features Exterior Cameras
Special Listing Condition Standard
Read Less Info
Want to know what your home might be worth? Contact us for a FREE valuation!

Our team is ready to help you sell your home for the highest possible price ASAP

Bought with Holly Muia • The Van Dyk Group - Long Beach Island
Get More Information




