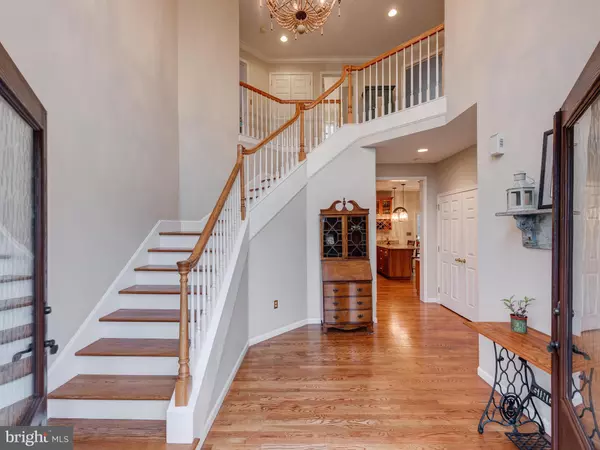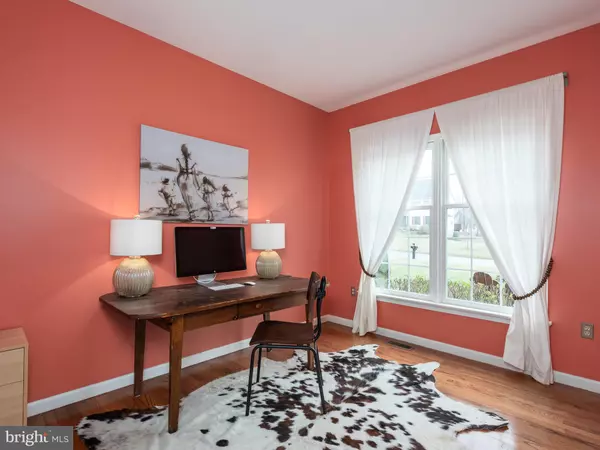For more information regarding the value of a property, please contact us for a free consultation.
Key Details
Sold Price $690,000
Property Type Single Family Home
Sub Type Detached
Listing Status Sold
Purchase Type For Sale
Square Footage 4,471 sqft
Price per Sqft $154
Subdivision Edgefield
MLS Listing ID PACT527394
Sold Date 05/14/21
Style Colonial,Traditional
Bedrooms 4
Full Baths 2
Half Baths 1
HOA Y/N N
Abv Grd Liv Area 3,371
Originating Board BRIGHT
Year Built 2001
Annual Tax Amount $9,553
Tax Year 2020
Lot Size 1.000 Acres
Acres 1.0
Property Description
This remarkable cul -de-sac home has it all!! Relax on the enormous deck and watch the Hot Air Balloons go by or take a 5 mins ride to Marsh Creek State Park-swimming, hiking, biking, fishing and boating, or pop down to the Village of Eagle for a wonderful meal and entertainment or have your friends gather at your house before you all head out to see Miranda Lampert headlining at the Citadel Music Festival a few miles down the OR just sit on the deck and sip your morning coffee or your evening libation while enjoying the serenity of this amazing Chester County location. This great floor plan has gorgeous hardwood floors throughout the entire first and second floors. Step through the stately double door entrance into the grand foyer to enjoy this incredible home. The Beautiful upgraded kitchen has 42" maple cabinets, granite counters, updated appliances, a breakfast bar and eating area. The large sunny family room has a beautiful stone gas fireplace. The kitchen eating area has a slider that opens to a newer huge deck overlooking a gorgeous level lot. The first floor also has formal living and dining rooms as well as a separate den/ study. Walk up the dramatic wood staircase to the second floor. The master bedroom is amazing- the inviting sitting area connects to a spacious bedroom, with vaulted ceiling, walk in closet, and luxury master bath. There are 3 additional generous sized bedrooms The hall bath also connects to one of the bedrooms. The finished basement is great with its own pool room( pool table included), huge game & bonus spaces with windows and a slider that takes you to the private firepit area. It has so much sunlight you have no idea it's actually the lower level. Plus there is a large unfinished storage area. This is a terrific house for all ages! The new enormous deck has all the mechanics for a hot tub. Updated Gas heat and A/C , Current septic system certification & Public water. And don't forget to check your new garage door on the mobile app. The location is spot on! 5 mins to the Turnpike & 14 mins to the train to Philadelphia or Harrisburg , 20 mins to Rt 202 and the Exton shopping area. 25 mins to Great Valley Corporate. This home checks all the boxes!! **SUNDAY, 3/28 OPEN HOUSE IS CANCELED**
Location
State PA
County Chester
Area Upper Uwchlan Twp (10332)
Zoning R2
Rooms
Other Rooms Living Room, Dining Room, Primary Bedroom, Sitting Room, Bedroom 2, Bedroom 4, Kitchen, Game Room, Family Room, Library, Breakfast Room, Bathroom 3, Bonus Room
Basement Daylight, Full, Walkout Level, Water Proofing System, Windows, Poured Concrete, Fully Finished
Interior
Interior Features Ceiling Fan(s), Curved Staircase, Family Room Off Kitchen, Kitchen - Eat-In, Kitchen - Gourmet, Chair Railings, Crown Moldings, Formal/Separate Dining Room, Recessed Lighting, Soaking Tub, Stall Shower, Tub Shower, Wainscotting, Walk-in Closet(s), Wood Floors
Hot Water Propane
Heating Forced Air
Cooling Central A/C
Flooring Hardwood, Ceramic Tile, Carpet
Fireplaces Number 1
Fireplaces Type Gas/Propane, Stone
Equipment Disposal, Dishwasher, Dryer - Front Loading, Microwave, Oven - Self Cleaning, Refrigerator, Washer - Front Loading, Washer/Dryer Stacked
Fireplace Y
Appliance Disposal, Dishwasher, Dryer - Front Loading, Microwave, Oven - Self Cleaning, Refrigerator, Washer - Front Loading, Washer/Dryer Stacked
Heat Source Propane - Leased
Laundry Main Floor
Exterior
Garage Garage - Side Entry, Other
Garage Spaces 2.0
Utilities Available Propane
Waterfront N
Water Access N
Accessibility None
Parking Type Attached Garage
Attached Garage 2
Total Parking Spaces 2
Garage Y
Building
Lot Description Level, Cul-de-sac
Story 2
Foundation Passive Radon Mitigation
Sewer On Site Septic
Water Public
Architectural Style Colonial, Traditional
Level or Stories 2
Additional Building Above Grade, Below Grade
New Construction N
Schools
Elementary Schools Springton Manor
Middle Schools Lionville
High Schools Downingtown Hs East Campus
School District Downingtown Area
Others
Senior Community No
Tax ID 32-03 -0420
Ownership Fee Simple
SqFt Source Estimated
Acceptable Financing Cash, Conventional
Listing Terms Cash, Conventional
Financing Cash,Conventional
Special Listing Condition Standard
Read Less Info
Want to know what your home might be worth? Contact us for a FREE valuation!

Our team is ready to help you sell your home for the highest possible price ASAP

Bought with Dina M DiStefano • RE/MAX Professional Realty
Get More Information




