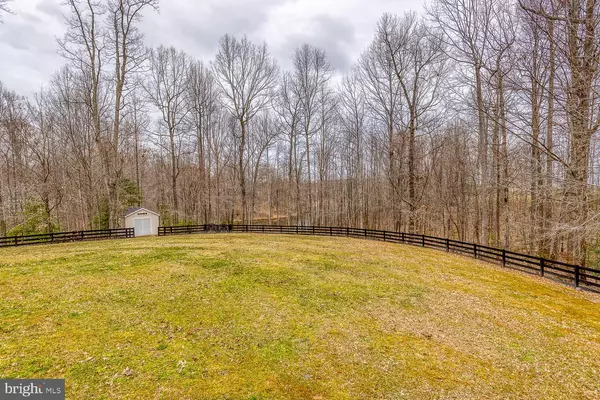For more information regarding the value of a property, please contact us for a free consultation.
Key Details
Sold Price $581,250
Property Type Single Family Home
Sub Type Detached
Listing Status Sold
Purchase Type For Sale
Square Footage 3,762 sqft
Price per Sqft $154
Subdivision The Willows
MLS Listing ID VAST230416
Sold Date 05/07/21
Style Colonial
Bedrooms 5
Full Baths 2
Half Baths 1
HOA Fees $46/qua
HOA Y/N Y
Abv Grd Liv Area 2,641
Originating Board BRIGHT
Year Built 2000
Annual Tax Amount $4,476
Tax Year 2020
Lot Size 3.007 Acres
Acres 3.01
Property Description
Welcome home to this gorgeous, three level Colonial in Stafford County. Enjoy the rural setting feel but minutes from schools, restaurants, and shopping. Main level bedroom with luxurious upgraded master bathroom. Open floor plan with two-story vaulted ceilings and fireplace in the family room. Kitchen island with huge walk-in pantry with extra refrigerator. Separate formal dining room with chair railing and crown molding. Three large bedrooms and Jack and Jill bath upstairs. Tons and tons of storage and a bedroom in the fully finished basement with extra family room, crafting room, and gym. Large deck off the kitchen overlooking trees, pond, and yard with new wooden fence (2020). Perfect for pets and entertaining. New pet door installed in 2019. Very private. Basement is at walk out level. New roof in 2017. New dishwasher and septic distro in 2018. New hot water heater, well bladder/pump/line in 2019. Front loading washer and dryer convey. Easy drive to I-95, downtown Fredericksburg, Stafford Marketplace, and commuter lots. Enjoy the quiet country setting but close to everything. Make this your next home!
Location
State VA
County Stafford
Zoning A1
Rooms
Basement Full, Fully Finished, Daylight, Partial
Main Level Bedrooms 1
Interior
Interior Features Breakfast Area, Butlers Pantry, Carpet, Ceiling Fan(s), Chair Railings, Crown Moldings, Dining Area, Entry Level Bedroom, Family Room Off Kitchen, Floor Plan - Traditional, Formal/Separate Dining Room, Kitchen - Eat-In, Kitchen - Island, Pantry, Primary Bath(s), Stall Shower, Upgraded Countertops, Walk-in Closet(s), Window Treatments, Wood Floors
Hot Water Electric
Heating Forced Air
Cooling Central A/C
Flooring Carpet, Wood, Tile/Brick
Fireplaces Number 1
Fireplaces Type Gas/Propane, Mantel(s)
Equipment Dishwasher, Disposal, Dryer - Front Loading, Exhaust Fan, Range Hood, Refrigerator, Stainless Steel Appliances, Washer - Front Loading, Water Heater
Furnishings No
Fireplace Y
Appliance Dishwasher, Disposal, Dryer - Front Loading, Exhaust Fan, Range Hood, Refrigerator, Stainless Steel Appliances, Washer - Front Loading, Water Heater
Heat Source Propane - Owned
Laundry Main Floor, Dryer In Unit, Washer In Unit
Exterior
Exterior Feature Deck(s), Porch(es)
Garage Garage - Side Entry, Garage Door Opener
Garage Spaces 2.0
Fence Wood, Rear
Water Access N
View Garden/Lawn, Pond, Trees/Woods
Roof Type Shingle,Composite
Accessibility None
Porch Deck(s), Porch(es)
Attached Garage 2
Total Parking Spaces 2
Garage Y
Building
Lot Description Backs to Trees, Cleared, Cul-de-sac, Front Yard, Landscaping, Partly Wooded, Pond, Private, Rear Yard, SideYard(s)
Story 3
Sewer Septic = # of BR
Water Well
Architectural Style Colonial
Level or Stories 3
Additional Building Above Grade, Below Grade
Structure Type Dry Wall,9'+ Ceilings,Vaulted Ceilings,2 Story Ceilings
New Construction N
Schools
Elementary Schools Hartwood
Middle Schools Gayle
High Schools Colonial Forge
School District Stafford County Public Schools
Others
Senior Community No
Tax ID 36-B-3- -25
Ownership Fee Simple
SqFt Source Assessor
Acceptable Financing Cash, Conventional, FHA, VA, Other
Listing Terms Cash, Conventional, FHA, VA, Other
Financing Cash,Conventional,FHA,VA,Other
Special Listing Condition Standard
Read Less Info
Want to know what your home might be worth? Contact us for a FREE valuation!

Our team is ready to help you sell your home for the highest possible price ASAP

Bought with Kimberley S Kibben-Wright • Century 21 Redwood Realty
Get More Information




