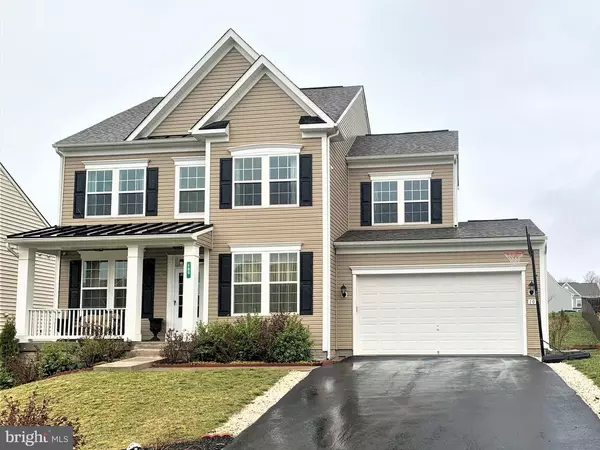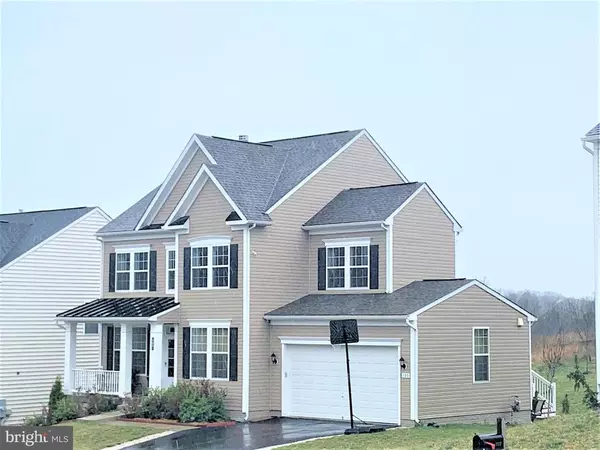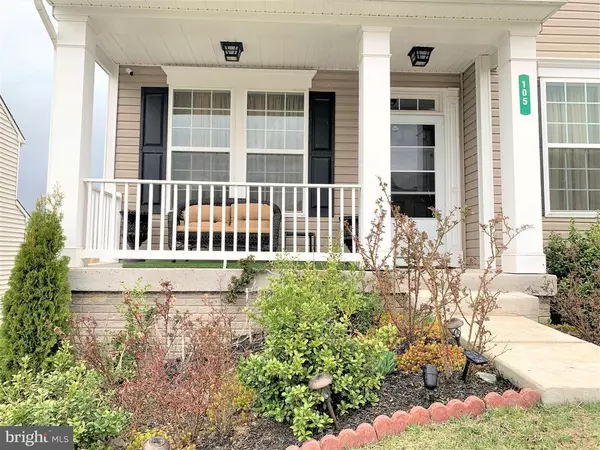For more information regarding the value of a property, please contact us for a free consultation.
Key Details
Sold Price $474,900
Property Type Single Family Home
Sub Type Detached
Listing Status Sold
Purchase Type For Sale
Square Footage 3,175 sqft
Price per Sqft $149
Subdivision Red Bud Run Iii
MLS Listing ID VAFV163124
Sold Date 05/07/21
Style Colonial
Bedrooms 4
Full Baths 3
Half Baths 1
HOA Fees $10/mo
HOA Y/N Y
Abv Grd Liv Area 2,250
Originating Board BRIGHT
Year Built 2016
Annual Tax Amount $1,916
Tax Year 2019
Lot Size 0.280 Acres
Acres 0.28
Property Description
This is beautiful and light-filled home shows pride of ownership. Hurry-This home will not last long! Ready to move-in! This perfect home has it all. Elegant 2-story home offering 4- generous Bedrooms each with walk in closets, upgraded Flooring-Hardwood & Carpet, Loaded w/Upgrades. Your owners suite offers 2 walk-in closets and luxurious bathroom. The house has 3.5-Bathrooms with granite wash sink counter tops and ceramic tiles flooring. Bedroom level laundry with cabinets Energy star certified dryer and washer installed. The main floor boasts a spacious Family room with fireplace and separate Living & Dining rooms with hard wood floor. A spacious Kitchen filled with loads of cabinets and counter space with center island with hardwood floor. Upgraded Designer Granite Kitchen is fully loaded with Stainless Steel Appliances and 4'-Rear Extension. A covered porch for those warm summer nights and use the family entry to collect everyday mess. 2-Cars Garage This home offers ample room to grow into, entertain, or work from home. A large backyard provides plenty of space to play and the spacious deck (W16 x L 26) offers ample room to relax, hang out with friends and enjoy the summer! The finished basement with walk out to backyard offers a large recreation room with plenty of space for any activity, including space to set up your own private movie theater! Second spacious multi use room with full bathroom. 2 large storage areas for you to make your own. WIRED EXTERIOR SECURITY CAMERAS INSTALLED. Best of all it is an Energy Star Certified home which means lower heating and air conditioning bills. Fantastic commuter location just off Route 7, easy access to I-81 in the Winchester area's most convenient to everything. Hurry! You do not want to miss this one. Please submit all offers by 6pm Friday 04/09/21
Location
State VA
County Frederick
Zoning RP
Rooms
Other Rooms Living Room, Dining Room, Primary Bedroom, Bedroom 2, Bedroom 3, Bedroom 4, Kitchen, Family Room, Breakfast Room, Recreation Room, Utility Room, Bathroom 2, Bonus Room, Primary Bathroom, Half Bath
Basement Full, Improved, Interior Access, Fully Finished, Walkout Level, Windows
Interior
Interior Features Breakfast Area, Carpet, Ceiling Fan(s), Combination Kitchen/Dining, Dining Area, Kitchen - Island, Kitchen - Table Space, Primary Bath(s), Upgraded Countertops, Walk-in Closet(s), Wood Floors
Hot Water Natural Gas
Heating Forced Air
Cooling Central A/C
Flooring Hardwood, Ceramic Tile, Carpet
Equipment Dishwasher, Disposal, Oven/Range - Gas, Refrigerator, Six Burner Stove, Stainless Steel Appliances, Washer - Front Loading, Water Conditioner - Owned, Water Heater - High-Efficiency, Dryer
Appliance Dishwasher, Disposal, Oven/Range - Gas, Refrigerator, Six Burner Stove, Stainless Steel Appliances, Washer - Front Loading, Water Conditioner - Owned, Water Heater - High-Efficiency, Dryer
Heat Source Natural Gas
Exterior
Exterior Feature Deck(s)
Parking Features Garage - Front Entry, Garage Door Opener, Built In, Other
Garage Spaces 2.0
Water Access N
View Garden/Lawn
Roof Type Shingle
Accessibility 2+ Access Exits
Porch Deck(s)
Attached Garage 2
Total Parking Spaces 2
Garage Y
Building
Story 3
Sewer Public Sewer
Water Public
Architectural Style Colonial
Level or Stories 3
Additional Building Above Grade, Below Grade
Structure Type 9'+ Ceilings
New Construction N
Schools
Elementary Schools Redbud Run
Middle Schools James Wood
High Schools Millbrook
School District Frederick County Public Schools
Others
Senior Community No
Tax ID 55L 3 1 232
Ownership Fee Simple
SqFt Source Assessor
Security Features Main Entrance Lock
Special Listing Condition Standard
Read Less Info
Want to know what your home might be worth? Contact us for a FREE valuation!

Our team is ready to help you sell your home for the highest possible price ASAP

Bought with Non Member • Non Subscribing Office
Get More Information



