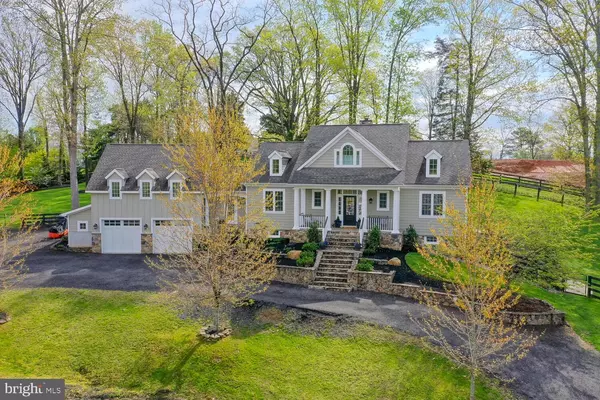For more information regarding the value of a property, please contact us for a free consultation.
Key Details
Sold Price $860,000
Property Type Single Family Home
Sub Type Detached
Listing Status Sold
Purchase Type For Sale
Square Footage 3,658 sqft
Price per Sqft $235
Subdivision None Available
MLS Listing ID VAFQ169684
Sold Date 05/25/21
Style Cape Cod
Bedrooms 4
Full Baths 3
Half Baths 1
HOA Y/N N
Abv Grd Liv Area 2,449
Originating Board BRIGHT
Year Built 2012
Annual Tax Amount $6,019
Tax Year 2020
Lot Size 1.509 Acres
Acres 1.51
Property Description
IT'S ALL IN THE DETAILS!!! This is a rare find within walking distance of Old Town Warrenton! This home was designed by one of the owners, a professional interior designer, and built by a well-known and respected local custom homebuilder. The main house has 4 possible bedrooms and 3.5 bathrooms, and the apartment (approx 600 sqft) has 1 bedroom and 1 bathroom.. The residence is perched on 1.5 fenced acres on a private cul-de-sac in a small enclave of custom homes (NO DRIVE-BYS WITHOUT AN APPOINTMENT, PLEASE!). Upon entering the front door, you are greeted with gorgeous tumbled travertine floors in the foyer and glass pocket doors into the living room. The foyer and upper level can be closed off if not in use (great for main-level living). The house has hand scraped wood floors and exquisite trim work throughout main level. The living room has a coffered ceiling, wood stove insert with blower and stone surround, built in cabinetry, and two French doors opening to the private rear patio surrounded by luscious gardens. The formal dining room also has elegant trim work on the ceiling. The kitchen is a chef's dream, with professional 6-burner gas range, custom hood, stainless steel appliances, granite counters (honed granite island) and pantry. Off the kitchen is a huge dog/mud room with a tub/shower, tile floor, closets, and doors to the front, rear and garage. The main floor owner's suite has a cathedral ceiling, great natural light, and a walk-in closet with custom built-ins and ample storage. The luxury owner's bath has a soaking tub, separate shower, and a laundry closet; the bath opens to the rear patio and hot tub. On the upper level are 2 bedrooms and a full bath with laundry. There is also a bonus room used as a small home office by the Sellers. The finished walk-out basement with 10ft ceilings, a huge rec room, luxury vinyl plank floors, and potential 4th bedroom (or office) is perfect for the in-laws or a nanny, with its own entrance, full bath and wet bar with beverage fridge. There are an additional two rooms in the basement that can be used as an office/gym/etc. There is a safe room (or future wine cellar) also! The 2-car garage is oversized and has a plug for your generator (or can be switched to feed something like a welding machine). The spacious and beautifully appointed apartment has its own laundry, a full bath, wood floors in the living/bedroom and tile floors in the kitchen, and a private deck. This one is a must-see for a buyer looking for a quality home in the country with the convenience of in-town living. Xfinity internet/tv. (4BR septic)
Location
State VA
County Fauquier
Zoning R1
Rooms
Other Rooms Living Room, Dining Room, Primary Bedroom, Bedroom 2, Bedroom 3, Bedroom 4, Kitchen, Foyer, Exercise Room, Mud Room, Office, Recreation Room, Storage Room, Bathroom 1, Bathroom 2, Bathroom 3, Bonus Room, Primary Bathroom
Basement Connecting Stairway, Fully Finished, Poured Concrete, Outside Entrance, Windows, Walkout Level
Main Level Bedrooms 1
Interior
Interior Features Built-Ins, Carpet, Ceiling Fan(s), Crown Moldings, Entry Level Bedroom, Family Room Off Kitchen, Floor Plan - Open, Formal/Separate Dining Room, Kitchen - Island, Primary Bath(s), Pantry, Recessed Lighting, Soaking Tub, Stall Shower, Store/Office, Tub Shower, Upgraded Countertops, Wainscotting, Walk-in Closet(s), Water Treat System, Wet/Dry Bar, Wood Floors, Stove - Wood, Kitchen - Gourmet
Hot Water Electric
Heating Heat Pump(s), Wood Burn Stove, Zoned
Cooling Ceiling Fan(s), Central A/C, Heat Pump(s), Zoned
Flooring Carpet, Stone, Ceramic Tile, Wood, Other
Fireplaces Number 1
Fireplaces Type Wood, Stone, Mantel(s)
Equipment Dishwasher, Dryer, Extra Refrigerator/Freezer, Humidifier, Microwave, Oven/Range - Gas, Range Hood, Refrigerator, Six Burner Stove, Stainless Steel Appliances, Washer, Washer/Dryer Stacked, Water Conditioner - Owned, Water Heater
Fireplace Y
Appliance Dishwasher, Dryer, Extra Refrigerator/Freezer, Humidifier, Microwave, Oven/Range - Gas, Range Hood, Refrigerator, Six Burner Stove, Stainless Steel Appliances, Washer, Washer/Dryer Stacked, Water Conditioner - Owned, Water Heater
Heat Source Electric
Laundry Main Floor, Upper Floor, Washer In Unit
Exterior
Exterior Feature Deck(s), Patio(s), Porch(es)
Garage Garage - Front Entry, Garage Door Opener, Additional Storage Area, Inside Access, Oversized
Garage Spaces 10.0
Fence Wire, Board, Rear, Fully
Utilities Available Cable TV, Propane, Under Ground
Waterfront N
Water Access N
View Garden/Lawn
Roof Type Architectural Shingle
Street Surface Gravel
Accessibility None
Porch Deck(s), Patio(s), Porch(es)
Road Frontage Private
Parking Type Attached Garage, Driveway
Attached Garage 2
Total Parking Spaces 10
Garage Y
Building
Lot Description Cul-de-sac, No Thru Street, Sloping
Story 3.5
Sewer On Site Septic, Septic < # of BR
Water Well
Architectural Style Cape Cod
Level or Stories 3.5
Additional Building Above Grade, Below Grade
Structure Type 9'+ Ceilings,Beamed Ceilings,Cathedral Ceilings
New Construction N
Schools
Elementary Schools James G. Brumfield
Middle Schools William C. Taylor
High Schools Fauquier
School District Fauquier County Public Schools
Others
Senior Community No
Tax ID 6984-01-2398
Ownership Fee Simple
SqFt Source Assessor
Horse Property N
Special Listing Condition Standard
Read Less Info
Want to know what your home might be worth? Contact us for a FREE valuation!

Our team is ready to help you sell your home for the highest possible price ASAP

Bought with Jane F Meadows • Long & Foster Real Estate, Inc.
Get More Information




