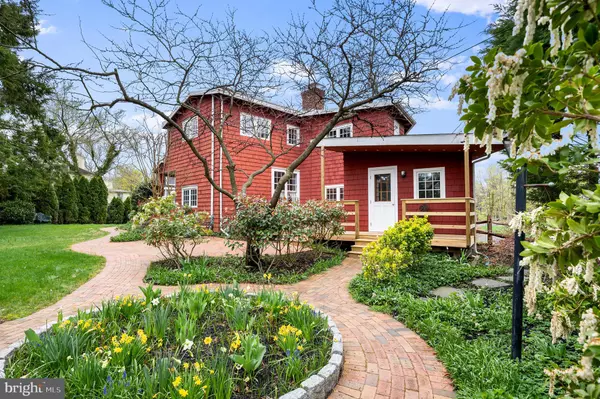For more information regarding the value of a property, please contact us for a free consultation.
Key Details
Sold Price $442,000
Property Type Single Family Home
Sub Type Detached
Listing Status Sold
Purchase Type For Sale
Square Footage 2,206 sqft
Price per Sqft $200
Subdivision Fort Washington
MLS Listing ID PAMC688870
Sold Date 06/09/21
Style Other,Carriage House
Bedrooms 4
Full Baths 1
Half Baths 2
HOA Y/N N
Abv Grd Liv Area 2,206
Originating Board BRIGHT
Year Built 1876
Annual Tax Amount $5,857
Tax Year 2020
Lot Size 0.311 Acres
Acres 0.31
Lot Dimensions 23.00 x 0.00
Property Description
Unusual Centennial Carriage House part of Thomas Anshutz Artist Colony-surrounded by a bucolic garden oasis with well established trees and ground cover. A sinuous brick path leads to front door under a covered porch with seven columns and herringbone brick flooring. Historic architectural details are incorporated throughout this 4 bedroom 1 full bath plus 2 1/2 bath house.The first floor has 9ft ceilings with 6 over 6 windows and southerly exposure. Hardwood flooring and plaster walls comprise the interior. A cozy Fireplace with mantle and stone hearth accents the Living Room. A formal dinning room sits to the other side with a door to the fully equipped Kitchen and powder room. A custom built in table anchors the kitchen area with a windows on two sides with a floor to ceiling wooden pantry and cabinet. The mudroom leads to the rear porch and deck with access to the parking and garden. The primary bedroom has windows on three sides over looking gardens. The full tub and shower bathroom has tile flooring and wood paneling with a large line closet. A second bedroom has a private half bath. The third bedroom has closets on either side of the entrance. The fourth bedroom or office has a floor to celling window. The basement is used for storage and the laundry area. There is lot of room for out door entertaining on the deck with a gas grill or in the terraced garden area. There are two storage sheds, one in the rear of the garden and one at the front of the driveway. Four cars can be parked in that area. This is a gem tucked away in a charming haven. A must see!
Location
State PA
County Montgomery
Area Upper Dublin Twp (10654)
Zoning RESIDENTIAL
Direction South
Rooms
Other Rooms Dining Room, Bedroom 2, Bedroom 3, Bedroom 4, Kitchen, Family Room, Basement, Bathroom 1, Full Bath
Basement Partial, Outside Entrance, Interior Access
Interior
Interior Features Wood Floors, Other
Hot Water Natural Gas
Heating Hot Water, Radiator
Cooling Ductless/Mini-Split
Flooring Hardwood
Fireplaces Number 1
Fireplaces Type Mantel(s), Stone, Wood
Equipment Oven - Single, Dishwasher, Refrigerator
Furnishings No
Fireplace Y
Window Features Casement,Screens,Storm
Appliance Oven - Single, Dishwasher, Refrigerator
Heat Source Natural Gas
Laundry Basement
Exterior
Exterior Feature Deck(s), Porch(es), Terrace
Garage Spaces 4.0
Fence Wood, Privacy
Waterfront N
Water Access N
View Garden/Lawn
Roof Type Rubber
Accessibility Other
Porch Deck(s), Porch(es), Terrace
Parking Type Driveway, Off Street
Total Parking Spaces 4
Garage N
Building
Lot Description Backs to Trees, Landscaping, Rear Yard, SideYard(s), Other, Front Yard, Irregular, Landlocked
Story 2
Sewer Public Sewer
Water Public
Architectural Style Other, Carriage House
Level or Stories 2
Additional Building Above Grade, Below Grade
Structure Type 9'+ Ceilings,Plaster Walls
New Construction N
Schools
School District Upper Dublin
Others
Pets Allowed Y
Senior Community No
Tax ID 54-00-00391-005
Ownership Fee Simple
SqFt Source Assessor
Acceptable Financing Cash, Conventional
Horse Property N
Listing Terms Cash, Conventional
Financing Cash,Conventional
Special Listing Condition Standard
Pets Description No Pet Restrictions
Read Less Info
Want to know what your home might be worth? Contact us for a FREE valuation!

Our team is ready to help you sell your home for the highest possible price ASAP

Bought with Elizabeth Simpson • Compass RE
Get More Information




