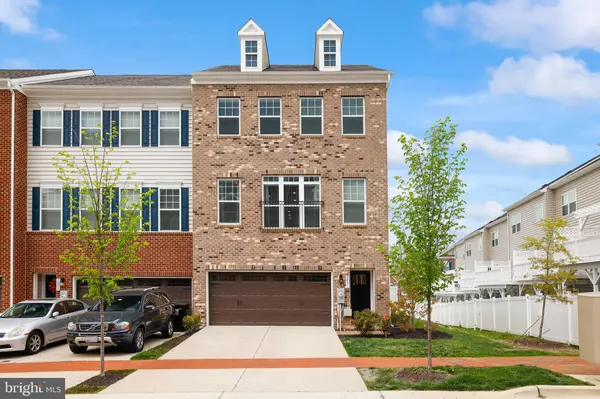For more information regarding the value of a property, please contact us for a free consultation.
Key Details
Sold Price $525,000
Property Type Townhouse
Sub Type End of Row/Townhouse
Listing Status Sold
Purchase Type For Sale
Square Footage 3,200 sqft
Price per Sqft $164
Subdivision Beech Tree South Village
MLS Listing ID MDPG603630
Sold Date 05/28/21
Style Traditional
Bedrooms 3
Full Baths 3
Half Baths 1
HOA Fees $125/mo
HOA Y/N Y
Abv Grd Liv Area 2,560
Originating Board BRIGHT
Year Built 2018
Annual Tax Amount $5,560
Tax Year 2020
Lot Size 2,720 Sqft
Acres 0.06
Property Description
Like New Brick End Unit Townhome Located in the Prestigious Beechtree South Village! Spacious Interior Features Stunning Hardwood Floors on Main Level, Gourmet Kitchen with Granite Counters, Stainless Steel Appliances, Double Wall Oven, Breakfast Bar, Super-Sized Island and Pantry. Enjoy Your Morning Coffee or Relax and Unwind in the Evening on the Private Deck with Pergola and Views of Open Space. Large Living Room with 9ft. Ceilings and Plenty of Natural Daylight. Spacious Primary Bedroom on Upper Level with Primary Bath, Dual-Sink Granite Vanity, Soaking Tub, Separate Over-sized Shower with Dual Shower Heads plus a large Walk-in Closet. Two Additional Generously Sized Bedrooms, Hall Bath and Laundry Complete this Level. Lower Level Features Finished Flex Space for Rec Room/Family Room, Home Office or Fourth Bedroom with Full Bath and Walk-Out to Fenced Rear Yard. Two Car Garage and Private Driveway. Beechtree is a Sought-after Resort Style Community with Amenities which Include Golf, Swimming, Sport Courts and More! Conveniently Located to Commuter Routes, Shopping and Dining. Come and Take a Look at This Beauty....Don't Miss Out!
Location
State MD
County Prince Georges
Zoning RS
Rooms
Other Rooms Living Room, Dining Room, Primary Bedroom, Bedroom 2, Bedroom 3, Kitchen, Family Room, Bathroom 2, Bathroom 3, Primary Bathroom, Half Bath
Basement Other, Fully Finished, Garage Access, Interior Access, Outside Entrance, Sump Pump, Walkout Level, Windows
Interior
Interior Features Carpet, Combination Kitchen/Dining, Dining Area, Floor Plan - Open, Kitchen - Gourmet, Kitchen - Island, Pantry, Recessed Lighting, Wood Floors
Hot Water Natural Gas
Cooling Central A/C
Flooring Hardwood, Carpet, Ceramic Tile
Equipment Built-In Microwave, Cooktop, Disposal, Exhaust Fan, Icemaker, Oven - Wall, Refrigerator, Stainless Steel Appliances, Washer, Water Heater
Appliance Built-In Microwave, Cooktop, Disposal, Exhaust Fan, Icemaker, Oven - Wall, Refrigerator, Stainless Steel Appliances, Washer, Water Heater
Heat Source Natural Gas
Laundry Upper Floor
Exterior
Exterior Feature Deck(s)
Garage Garage - Front Entry, Garage Door Opener
Garage Spaces 4.0
Fence Vinyl
Amenities Available Basketball Courts, Club House, Common Grounds, Community Center, Exercise Room, Jog/Walk Path, Lake, Pool - Outdoor, Tot Lots/Playground
Waterfront N
Water Access N
Roof Type Architectural Shingle
Accessibility None
Porch Deck(s)
Attached Garage 2
Total Parking Spaces 4
Garage Y
Building
Story 3
Sewer Public Sewer
Water Public
Architectural Style Traditional
Level or Stories 3
Additional Building Above Grade, Below Grade
Structure Type 9'+ Ceilings
New Construction N
Schools
School District Prince George'S County Public Schools
Others
HOA Fee Include Common Area Maintenance,Pool(s),Recreation Facility,Reserve Funds
Senior Community No
Tax ID 17035603601
Ownership Fee Simple
SqFt Source Assessor
Special Listing Condition Standard
Read Less Info
Want to know what your home might be worth? Contact us for a FREE valuation!

Our team is ready to help you sell your home for the highest possible price ASAP

Bought with Lynetta McMillon • Keller Williams Capital Properties
Get More Information




