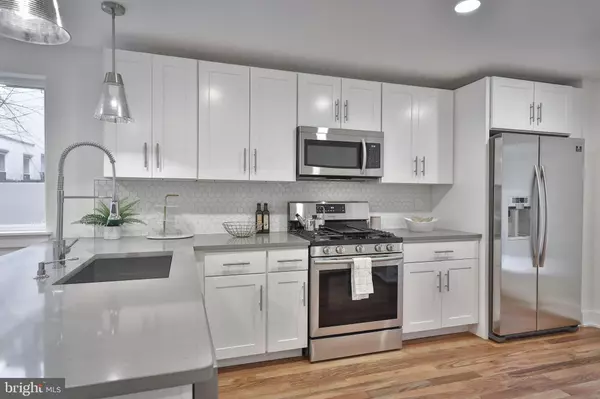For more information regarding the value of a property, please contact us for a free consultation.
Key Details
Sold Price $410,000
Property Type Single Family Home
Sub Type Unit/Flat/Apartment
Listing Status Sold
Purchase Type For Sale
Square Footage 1,668 sqft
Price per Sqft $245
Subdivision Francisville
MLS Listing ID PAPH856160
Sold Date 07/10/20
Style Contemporary
Bedrooms 3
Full Baths 3
HOA Fees $250/mo
HOA Y/N Y
Abv Grd Liv Area 1,668
Originating Board BRIGHT
Year Built 2019
Annual Tax Amount $2,653
Tax Year 2020
Lot Dimensions 16X67
Property Description
MOVE-IN READY HOME FEATURING LARGE PANTRY AND DESIGNER BATHS! GET IN BEFORE THE NEW YEAR! Located in Francisville with an amazing walk-score, 909 N 20th street is a modern new construction home with designer finishes carefully selected throughout by the builder's in-house design team. Featuring classic white shaker cabinets, concrete-like quartz countertops and modern hexagon backsplash, this luxurious kitchen is sure to be the focal point of any home. Don't miss out on the opportunity to purchase a home with a large walk-in pantry!! The second level includes a private Master Suite featuring his and her closets and a stunning master bathroom featuring a walk-in shower that includes our top-of-the-line tile package. Store your linens in your very own linen closet and maximize your storage space. The lower level features two additional bedrooms, each with their own private bathroom. On this level, you will also have access to your in-home laundry unit. Purchase today and get in your new home before the new year!! **Taxes and fees are estimates only!**
Location
State PA
County Philadelphia
Area 19130 (19130)
Zoning RM1
Rooms
Other Rooms Living Room, Dining Room, Primary Bedroom, Bedroom 2, Kitchen, Bedroom 1
Interior
Interior Features Dining Area, Floor Plan - Open, Kitchen - Gourmet, Primary Bath(s), Recessed Lighting, Stall Shower, Tub Shower, Other
Hot Water Electric
Heating Central
Cooling Central A/C
Equipment Microwave, Oven/Range - Gas, Disposal, Dishwasher
Fireplace N
Appliance Microwave, Oven/Range - Gas, Disposal, Dishwasher
Heat Source Natural Gas
Laundry Upper Floor
Exterior
Amenities Available Other
Waterfront N
Water Access N
Accessibility None
Parking Type On Street
Garage N
Building
Story 3
Unit Features Garden 1 - 4 Floors
Sewer Public Sewer
Water Public
Architectural Style Contemporary
Level or Stories 3
Additional Building Above Grade
New Construction Y
Schools
School District The School District Of Philadelphia
Others
HOA Fee Include Other
Senior Community No
Tax ID 291283400
Ownership Condominium
Special Listing Condition Standard
Read Less Info
Want to know what your home might be worth? Contact us for a FREE valuation!

Our team is ready to help you sell your home for the highest possible price ASAP

Bought with Karen M Johnson • Patterson-Schwartz - Greenville
Get More Information




