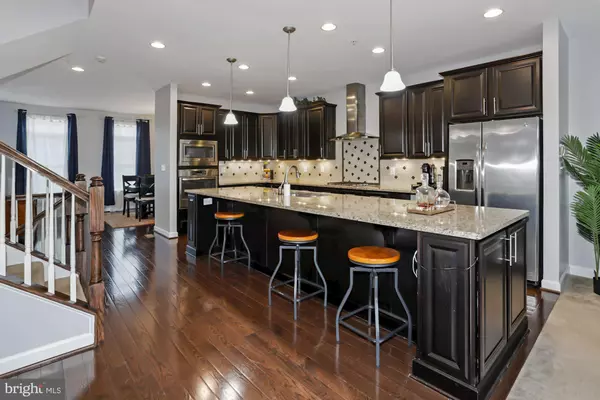For more information regarding the value of a property, please contact us for a free consultation.
Key Details
Sold Price $600,000
Property Type Townhouse
Sub Type Interior Row/Townhouse
Listing Status Sold
Purchase Type For Sale
Square Footage 3,800 sqft
Price per Sqft $157
Subdivision Beech Tree South Village
MLS Listing ID MDPG605402
Sold Date 06/18/21
Style Contemporary
Bedrooms 4
Full Baths 4
Half Baths 1
HOA Fees $125/mo
HOA Y/N Y
Abv Grd Liv Area 2,880
Originating Board BRIGHT
Year Built 2015
Annual Tax Amount $7,146
Tax Year 2021
Lot Size 2,040 Sqft
Acres 0.05
Property Description
Location! Location! Location! Absolutely stunning townhome with 2-car garage and golf course views in the heart of Upper Marlboro! This thoughtfully designed, modern townhome offers the utmost in space and flexibility. The main floor is truly a dream with an open concept kitchen centrally located between the living room and generously-sized dining room. The oversized island offers a great place to gather while still allowing for plenty of counter and prep space. As you retreat to the upper levels, you will find spacious bedrooms and a conveniently located laundry room. Enjoy loads of outdoor space to entertain or relax with a fenced rear yard, main level balcony and a stunning fourth level terrace.
Location
State MD
County Prince Georges
Zoning RS
Rooms
Other Rooms Dining Room, Primary Bedroom, Bedroom 2, Bedroom 3, Bedroom 4, Kitchen, Family Room, Study, Laundry, Recreation Room, Primary Bathroom, Full Bath, Half Bath
Basement Fully Finished, Rear Entrance
Interior
Interior Features Wood Floors, Carpet, Attic, Breakfast Area, Combination Kitchen/Dining, Primary Bath(s), Upgraded Countertops, Kitchen - Island, Kitchen - Eat-In, Built-Ins, Recessed Lighting, Ceiling Fan(s), Intercom, Window Treatments
Hot Water Electric
Heating Heat Pump(s)
Cooling Ceiling Fan(s), Central A/C
Flooring Hardwood, Carpet, Ceramic Tile
Fireplaces Number 1
Fireplaces Type Mantel(s), Gas/Propane
Equipment Built-In Microwave, Dishwasher, Disposal, Refrigerator, Icemaker, Stove, Stainless Steel Appliances
Fireplace Y
Window Features Screens
Appliance Built-In Microwave, Dishwasher, Disposal, Refrigerator, Icemaker, Stove, Stainless Steel Appliances
Heat Source Electric
Exterior
Exterior Feature Deck(s), Patio(s)
Garage Garage - Front Entry
Garage Spaces 2.0
Amenities Available Club House, Exercise Room, Golf Course Membership Available, Tennis Courts, Tot Lots/Playground, Pool - Outdoor
Waterfront N
Water Access N
View Golf Course
Roof Type Shingle,Composite
Accessibility None
Porch Deck(s), Patio(s)
Attached Garage 2
Total Parking Spaces 2
Garage Y
Building
Story 4
Sewer Public Sewer
Water Public
Architectural Style Contemporary
Level or Stories 4
Additional Building Above Grade, Below Grade
Structure Type Cathedral Ceilings,Dry Wall
New Construction N
Schools
Elementary Schools Patuxent
Middle Schools Kettering
High Schools Dr. Henry A. Wise, Jr.
School District Prince George'S County Public Schools
Others
HOA Fee Include Trash,Common Area Maintenance
Senior Community No
Tax ID 17035538340
Ownership Fee Simple
SqFt Source Assessor
Security Features Electric Alarm,Intercom
Special Listing Condition Standard
Read Less Info
Want to know what your home might be worth? Contact us for a FREE valuation!

Our team is ready to help you sell your home for the highest possible price ASAP

Bought with Steven L Atkocius • Purple Post Real Estate
Get More Information




