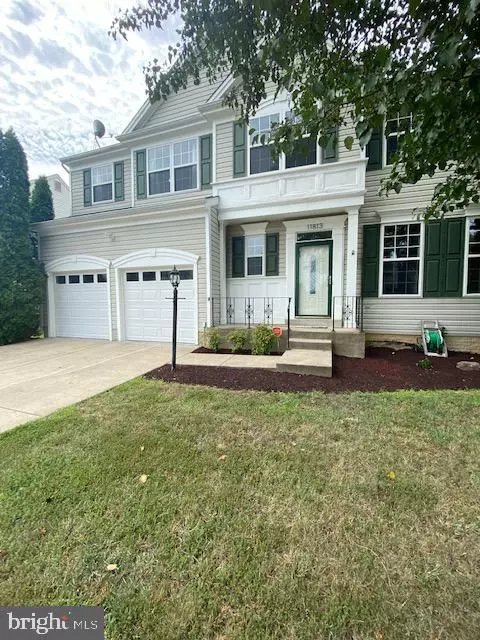For more information regarding the value of a property, please contact us for a free consultation.
Key Details
Sold Price $499,900
Property Type Single Family Home
Sub Type Detached
Listing Status Sold
Purchase Type For Sale
Square Footage 3,210 sqft
Price per Sqft $155
Subdivision Wexford Village
MLS Listing ID MDCH2002608
Sold Date 09/22/21
Style Colonial
Bedrooms 4
Full Baths 3
Half Baths 1
HOA Fees $41/ann
HOA Y/N Y
Abv Grd Liv Area 2,360
Originating Board BRIGHT
Year Built 1998
Annual Tax Amount $4,477
Tax Year 2021
Lot Size 9,113 Sqft
Acres 0.21
Property Description
THIS IS IT MY FRIENDS!! The home you have been waiting for all summer to come on the market! Now is your chance to own the American Dream and become a home owner. This lovely 2 story home with a fully finished basement is ready for you to move into now!! When you walk into the home the open foyer and the lovely hardwood floors will take your breath away and leave you speechless!! The hardwood floors are on the main level of the home. The home has a living room and dining room plus a large family room that is open to the kitchen area too. The lovely kitchen cabinets are cherry and they are the soft close as well. The granite counter tops and the stainless steel appliances will have you wanting to cook in your home all the time. The home is great for entertaining as well. The large deck off the back of the kitchen and the fully fenced yard makes for wonderful space to have those out door cookouts. Meanwhile upstairs lets talk about the large master bedroom and master bathroom. The bathroom offers a soaking tub, stand up shower double sinks tile flooring and so much room to move around in. The bedroom offers 2 walk in closes, large bedroom for that king bed you have always wanted. Then there are still 3 more large bedroom for the family. The hall bathroom has double sinks too. The basement has lots of space for the growing family. There is a family room, a workout area, extra storage room, full bathroom and an extra room for your office, or game room. The sump pump has a battery back up in case the power goes out in a storm. The HVAC is served once a year. The homeowner has taken pride in the home and has maintain it nicely. Make sure you check out the 3-
D tour for this home . Dont wait to set up your showing.
Location
State MD
County Charles
Zoning RH
Rooms
Other Rooms Living Room, Dining Room, Primary Bedroom, Bedroom 2, Bedroom 3, Kitchen, Game Room, Family Room, Foyer, Bedroom 1, Exercise Room, Laundry, Storage Room, Bathroom 1, Bathroom 3, Primary Bathroom, Half Bath
Basement Fully Finished, Sump Pump, Space For Rooms, Other
Interior
Interior Features Attic, Carpet, Ceiling Fan(s), Combination Dining/Living, Family Room Off Kitchen, Floor Plan - Open, Formal/Separate Dining Room, Kitchen - Gourmet, Kitchen - Island, Kitchen - Table Space, Primary Bath(s), Recessed Lighting, Soaking Tub, Sprinkler System, Store/Office, Tub Shower, Upgraded Countertops, Walk-in Closet(s), Wood Floors
Hot Water Natural Gas
Heating Heat Pump(s)
Cooling Ceiling Fan(s), Central A/C
Flooring Carpet, Ceramic Tile, Hardwood, Laminated
Equipment Built-In Microwave, Dishwasher, Disposal, Dryer, Dryer - Gas, Exhaust Fan, Icemaker, Oven - Self Cleaning, Oven/Range - Gas, Refrigerator, Six Burner Stove, Washer, Water Heater
Furnishings No
Fireplace N
Window Features Casement,Insulated,Screens
Appliance Built-In Microwave, Dishwasher, Disposal, Dryer, Dryer - Gas, Exhaust Fan, Icemaker, Oven - Self Cleaning, Oven/Range - Gas, Refrigerator, Six Burner Stove, Washer, Water Heater
Heat Source Natural Gas
Laundry Main Floor, Dryer In Unit, Washer In Unit
Exterior
Exterior Feature Deck(s)
Garage Additional Storage Area, Garage - Front Entry, Other
Garage Spaces 6.0
Fence Fully, Wood
Utilities Available Cable TV Available, Electric Available, Natural Gas Available, Water Available, Under Ground, Sewer Available
Amenities Available None
Waterfront N
Water Access N
View Garden/Lawn, Street, Trees/Woods
Roof Type Architectural Shingle
Street Surface Black Top
Accessibility None
Porch Deck(s)
Road Frontage City/County
Parking Type Attached Garage, Driveway, On Street
Attached Garage 2
Total Parking Spaces 6
Garage Y
Building
Lot Description Backs to Trees, Cleared, Front Yard, Landscaping, Level, Rear Yard, Private, SideYard(s)
Story 2
Foundation Concrete Perimeter, Active Radon Mitigation, Slab
Sewer Public Sewer
Water Public
Architectural Style Colonial
Level or Stories 2
Additional Building Above Grade, Below Grade
Structure Type Dry Wall,2 Story Ceilings
New Construction N
Schools
Elementary Schools Berry
Middle Schools Mattawoman
High Schools Westlake
School District Charles County Public Schools
Others
Pets Allowed Y
HOA Fee Include Trash,Common Area Maintenance
Senior Community No
Tax ID 0906237878
Ownership Fee Simple
SqFt Source Assessor
Security Features Carbon Monoxide Detector(s),Smoke Detector
Acceptable Financing Cash, Conventional, FHA, VA
Horse Property N
Listing Terms Cash, Conventional, FHA, VA
Financing Cash,Conventional,FHA,VA
Special Listing Condition Standard
Pets Description No Pet Restrictions
Read Less Info
Want to know what your home might be worth? Contact us for a FREE valuation!

Our team is ready to help you sell your home for the highest possible price ASAP

Bought with Eric Leon Haskins • Fairfax Realty Elite
Get More Information




