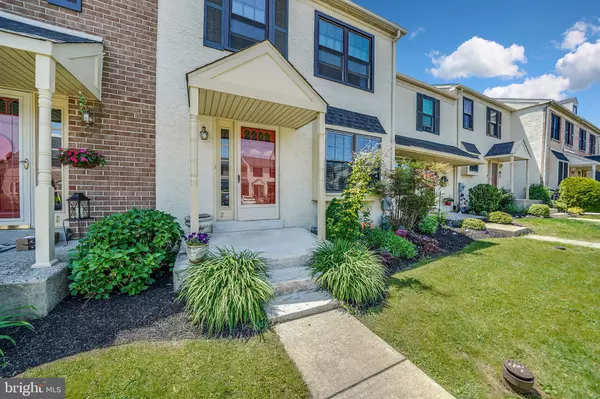For more information regarding the value of a property, please contact us for a free consultation.
Key Details
Sold Price $300,000
Property Type Townhouse
Sub Type Interior Row/Townhouse
Listing Status Sold
Purchase Type For Sale
Square Footage 2,078 sqft
Price per Sqft $144
Subdivision Cambridge Sq
MLS Listing ID PADE547428
Sold Date 07/22/21
Style Colonial
Bedrooms 2
Full Baths 1
Half Baths 1
HOA Fees $59/mo
HOA Y/N Y
Abv Grd Liv Area 1,478
Originating Board BRIGHT
Year Built 1987
Annual Tax Amount $3,970
Tax Year 2020
Lot Size 2,134 Sqft
Acres 0.05
Lot Dimensions 20.00 x 101.00
Property Description
This one is a MUST-SEE on your list! An updated open floor plan townhome. Welcome to Cambridge Square, a highly sought-after enclave of townhouses tucked away in the heart of Brookhaven Boro. Upon entering the home, you are greeted by gleaming hardwood floors with an open floor plan. This fabulous, tastefully upgraded eat-in kitchen is complete with stainless steel appliances, custom cabinets, and beautiful granite countertops. Entertaining will be a breeze with the large dining room finished with wainscot trim leading into the spacious family room full of natural light overlooking the oversized custom deck. Stepping through patio doors, you will view one of the best lots in the neighborhood! The cherry on top is that you own the land too. You will find an updated master suite with two large oversized closets on the second level, an updated master bath, including a double bowl sink, and an upgraded shower. The second bedroom is bright and cheery with a large closet and offers additional storage in the spacious attic. The finished basement provides extra living space, an exercise room as well as laundry and storage. Please put this on your list today! IT WON'T LAST! SHOWINGS START TUES. MORNING 6.1.2021
Location
State PA
County Delaware
Area Brookhaven Boro (10405)
Zoning RES
Rooms
Other Rooms Dining Room, Kitchen, Family Room, Foyer, Exercise Room, Bonus Room
Basement Full
Interior
Interior Features Attic, Breakfast Area, Carpet, Ceiling Fan(s), Chair Railings, Dining Area, Floor Plan - Open, Kitchen - Gourmet, Upgraded Countertops, Wood Floors
Hot Water Natural Gas
Cooling Central A/C
Flooring Ceramic Tile, Hardwood, Carpet
Fireplaces Number 1
Equipment Built-In Microwave, Built-In Range, Dryer, Oven - Self Cleaning, Refrigerator, Water Heater
Appliance Built-In Microwave, Built-In Range, Dryer, Oven - Self Cleaning, Refrigerator, Water Heater
Heat Source Natural Gas
Exterior
Utilities Available Cable TV, Natural Gas Available, Phone, Sewer Available, Water Available
Waterfront N
Water Access N
Roof Type Architectural Shingle
Accessibility None
Parking Type Driveway, On Street
Garage N
Building
Story 3
Sewer Public Sewer
Water Public
Architectural Style Colonial
Level or Stories 3
Additional Building Above Grade, Below Grade
New Construction N
Schools
School District Penn-Delco
Others
Senior Community No
Tax ID 05-00-01026-39
Ownership Fee Simple
SqFt Source Assessor
Acceptable Financing Cash, Conventional, FHA
Listing Terms Cash, Conventional, FHA
Financing Cash,Conventional,FHA
Special Listing Condition Standard
Read Less Info
Want to know what your home might be worth? Contact us for a FREE valuation!

Our team is ready to help you sell your home for the highest possible price ASAP

Bought with Thomas G Paine • BHHS Fox & Roach-Media
Get More Information




