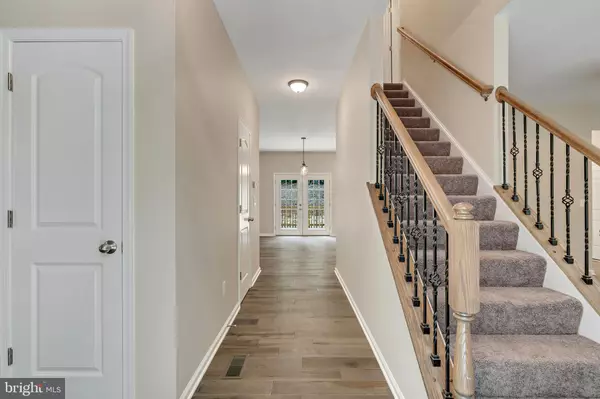For more information regarding the value of a property, please contact us for a free consultation.
Key Details
Sold Price $628,940
Property Type Single Family Home
Sub Type Detached
Listing Status Sold
Purchase Type For Sale
Square Footage 2,400 sqft
Price per Sqft $262
Subdivision None Available
MLS Listing ID VAFQ170510
Sold Date 01/31/22
Style Colonial
Bedrooms 4
Full Baths 2
Half Baths 1
HOA Y/N N
Abv Grd Liv Area 2,400
Originating Board BRIGHT
Year Built 2021
Tax Year 2021
Lot Size 2.000 Acres
Acres 2.0
Property Description
Location, Location, Location. Build your Custom Dream Home on 2 acres within minutes to Warrenton and I66! No construction loan needed, Turnkey Process! Few standard features include oak stairs, tile floor in bathrooms, tile above tub in hall bathroom, walk in shower in master bathroom, carpet upper level, bright white shaker cabinets with granite and 4ft island in the kitchen, and luxury engineered vinyl plank flooring throughout main level. Homeowner will choose all colors/options that the builder provides and can be upgraded accordingly. Contact the Listing Agent for More Information, Different House Plans Available for this Property, and Standard Features. *Pictures listed are of a recently completed model and similar as each home is custom per consumers specifications and upgraded per standard features*
Location
State VA
County Fauquier
Zoning RA
Rooms
Basement Poured Concrete, Rough Bath Plumb, Rear Entrance, Space For Rooms, Sump Pump, Unfinished
Interior
Interior Features Carpet, Ceiling Fan(s), Kitchen - Eat-In, Kitchen - Gourmet, Kitchen - Island, Pantry, Recessed Lighting, Upgraded Countertops, Walk-in Closet(s)
Hot Water Electric
Heating Central
Cooling Central A/C, Ceiling Fan(s)
Flooring Carpet, Ceramic Tile, Vinyl
Fireplaces Number 1
Fireplaces Type Gas/Propane, Insert, Mantel(s)
Equipment Built-In Microwave, Dishwasher, Microwave, Oven/Range - Electric, Refrigerator, Washer/Dryer Hookups Only, Water Heater
Fireplace Y
Appliance Built-In Microwave, Dishwasher, Microwave, Oven/Range - Electric, Refrigerator, Washer/Dryer Hookups Only, Water Heater
Heat Source Electric
Laundry Has Laundry, Upper Floor
Exterior
Garage Garage - Side Entry, Garage Door Opener, Inside Access
Garage Spaces 2.0
Waterfront N
Water Access N
Roof Type Architectural Shingle
Accessibility Other
Parking Type Attached Garage, Driveway
Attached Garage 2
Total Parking Spaces 2
Garage Y
Building
Lot Description Road Frontage, Trees/Wooded
Story 3
Sewer On Site Septic
Water Well
Architectural Style Colonial
Level or Stories 3
Additional Building Above Grade
Structure Type 9'+ Ceilings
New Construction Y
Schools
Elementary Schools H.M. Pearson
Middle Schools W.C. Taylor
High Schools Liberty
School District Fauquier County Public Schools
Others
Senior Community No
Tax ID 6981-79-3983
Ownership Fee Simple
SqFt Source Assessor
Special Listing Condition Standard
Read Less Info
Want to know what your home might be worth? Contact us for a FREE valuation!

Our team is ready to help you sell your home for the highest possible price ASAP

Bought with matthew E caudle • KW United
Get More Information




