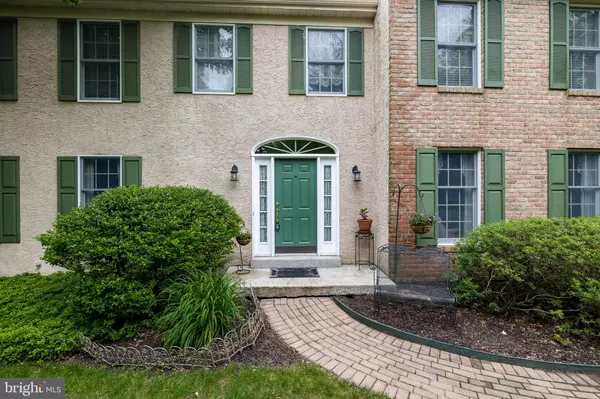For more information regarding the value of a property, please contact us for a free consultation.
Key Details
Sold Price $602,000
Property Type Single Family Home
Sub Type Detached
Listing Status Sold
Purchase Type For Sale
Square Footage 3,966 sqft
Price per Sqft $151
Subdivision Whitebriar
MLS Listing ID PACT538848
Sold Date 09/23/21
Style Colonial
Bedrooms 4
Full Baths 2
Half Baths 1
HOA Fees $29/ann
HOA Y/N Y
Abv Grd Liv Area 3,116
Originating Board BRIGHT
Year Built 1993
Annual Tax Amount $8,536
Tax Year 2021
Lot Size 0.506 Acres
Acres 0.51
Lot Dimensions 0.00 x 0.00
Property Description
Location, Location- Fall in love with this inviting colonial, neighborhood, and community . Looking for privacy, public water, and public sewer but close to schools, shopping, and restaurants? Look no further! This spacious home boasts privacy and gorgeous landscaping. Stroll along the curved brick walkway and note the spectacular plantings. Step into the spacious two story foyer highlighted by custom mill work and flanked by large at home office and welcoming large living room . An adjoining dining room with crown and chair moldings makes this space amenable to entertaining . This property offers gleaming hardwood floors (carpet in office) and detailed moldings throughout the main level. The large island kitchen offers abundant cabinetry, newer appliances , granite counters , pantry and a skylight greenhouse breakfast area. Step down into the grand vaulted fireside family room and enjoy the private wood views- peaceful ! Don’t miss the adjoining screened porch where you may enjoy morning coffee or a cocktail at days end. First floor powder room and laundry /mud room leads to the attached three car garage. An oversized daylight walkout basement offers endless possibilities and is highlighted by a freestanding gas fireplace- wow. Enjoy relaxation in a peaceful rear yard hot tub .Retreat to the fireside master suite which offers a walk in closet his and hers vanities with granite counter and spa like master bath. Three additional large bedrooms and hall bath complete this level. Close to walking trails and Marsh Creek Lake, this home has so much to offer. Don’t delay!
Location
State PA
County Chester
Area Uwchlan Twp (10333)
Zoning RESIDENTIAL
Rooms
Other Rooms Living Room, Dining Room, Primary Bedroom, Bedroom 2, Bedroom 3, Bedroom 4, Kitchen, Game Room, Family Room, Office
Basement Full
Interior
Interior Features Ceiling Fan(s), Chair Railings, Crown Moldings, Family Room Off Kitchen, Formal/Separate Dining Room, Kitchen - Island, Kitchen - Table Space, Pantry, Skylight(s), Soaking Tub, Stall Shower, Upgraded Countertops, Wainscotting
Hot Water Propane
Heating Forced Air
Cooling Central A/C
Fireplaces Number 3
Heat Source Propane - Owned
Laundry Main Floor
Exterior
Exterior Feature Deck(s), Porch(es)
Garage Garage - Side Entry, Garage Door Opener, Inside Access
Garage Spaces 3.0
Waterfront N
Water Access N
Accessibility None
Porch Deck(s), Porch(es)
Attached Garage 3
Total Parking Spaces 3
Garage Y
Building
Lot Description Backs to Trees
Story 2.5
Sewer Public Sewer
Water Public
Architectural Style Colonial
Level or Stories 2.5
Additional Building Above Grade, Below Grade
New Construction N
Schools
Elementary Schools Shamona Creek
Middle Schools Downington
High Schools Downingtown High School West Campus
School District Downingtown Area
Others
Pets Allowed N
Senior Community No
Tax ID 33-03 -0190
Ownership Fee Simple
SqFt Source Assessor
Special Listing Condition Standard
Read Less Info
Want to know what your home might be worth? Contact us for a FREE valuation!

Our team is ready to help you sell your home for the highest possible price ASAP

Bought with Mariel A Gniewoz • Keller Williams Real Estate-Montgomeryville
Get More Information




