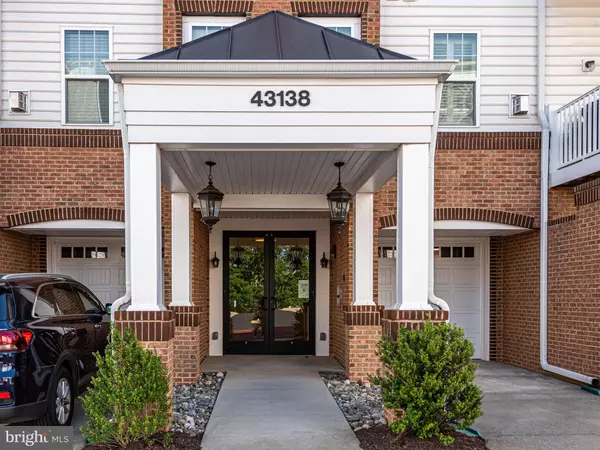For more information regarding the value of a property, please contact us for a free consultation.
Key Details
Sold Price $395,000
Property Type Condo
Sub Type Condo/Co-op
Listing Status Sold
Purchase Type For Sale
Square Footage 1,570 sqft
Price per Sqft $251
Subdivision Villages At Broadlands Condo
MLS Listing ID VALO438224
Sold Date 06/18/21
Style Colonial
Bedrooms 2
Full Baths 2
Condo Fees $387/mo
HOA Fees $63/mo
HOA Y/N Y
Abv Grd Liv Area 1,570
Originating Board BRIGHT
Year Built 2013
Annual Tax Amount $3,587
Tax Year 2021
Property Description
Convenient First-Floor Living in the Van Metre 55+ Active Adult Villages at Broadlands Condos | Great Layout - 2BR + DEN, 2BA, 1 Car Garage (End Unit Spot with Extra Storage!) with over 1500sf of Living Space | Hardwoods in Dining Room & Living Room | Spacious Kitchen w/Granite, SS Appliances & Walk-In Pantry | Cozy Living Room w/Gas Fireplace walks out to Private Covered Patio overlooking Tennis Courts | Den off Dining Room and Kitchen | Huge Laundry Room with Great Storage | Owner's Suite with Large WIC & Private Bath w/Double Sink Vanity & Oversized Shower | Bedroom #2 w/WIC | Crown Molding Throughout | Great Community Amenities | Secure Building Near Shopping, Dining, Less Than 2 Miles to Future Silver Line & More!
Location
State VA
County Loudoun
Zoning 04
Rooms
Other Rooms Living Room, Dining Room, Primary Bedroom, Bedroom 2, Kitchen, Den, Laundry, Bathroom 2, Primary Bathroom
Main Level Bedrooms 2
Interior
Interior Features Carpet, Ceiling Fan(s), Crown Moldings, Floor Plan - Open, Floor Plan - Traditional, Formal/Separate Dining Room, Pantry, Primary Bath(s), Stall Shower, Tub Shower, Upgraded Countertops, Walk-in Closet(s), Wood Floors, Dining Area
Hot Water Natural Gas
Heating Central
Cooling Central A/C
Flooring Hardwood, Carpet, Ceramic Tile
Fireplaces Number 1
Fireplaces Type Mantel(s), Gas/Propane, Fireplace - Glass Doors
Equipment Built-In Microwave, Dishwasher, Disposal, Dryer, Icemaker, Oven - Double, Oven/Range - Gas, Refrigerator, Stainless Steel Appliances, Washer, Water Dispenser, Water Heater
Fireplace Y
Window Features Double Pane
Appliance Built-In Microwave, Dishwasher, Disposal, Dryer, Icemaker, Oven - Double, Oven/Range - Gas, Refrigerator, Stainless Steel Appliances, Washer, Water Dispenser, Water Heater
Heat Source Natural Gas
Laundry Washer In Unit, Dryer In Unit
Exterior
Exterior Feature Patio(s)
Garage Garage Door Opener
Garage Spaces 1.0
Parking On Site 1
Amenities Available Bike Trail, Club House, Basketball Courts, Common Grounds, Community Center, Elevator, Exercise Room, Jog/Walk Path, Pool - Outdoor, Recreational Center, Security, Tennis Courts, Tot Lots/Playground
Waterfront N
Water Access N
View Garden/Lawn
Accessibility Other
Porch Patio(s)
Attached Garage 1
Total Parking Spaces 1
Garage Y
Building
Story 1
Unit Features Garden 1 - 4 Floors
Sewer Public Sewer
Water Public
Architectural Style Colonial
Level or Stories 1
Additional Building Above Grade, Below Grade
New Construction N
Schools
Elementary Schools Mill Run
Middle Schools Eagle Ridge
High Schools Briar Woods
School District Loudoun County Public Schools
Others
HOA Fee Include Common Area Maintenance,Ext Bldg Maint,Lawn Maintenance,Pool(s),Management,Snow Removal,Trash,Road Maintenance,Reserve Funds,Recreation Facility
Senior Community Yes
Age Restriction 55
Tax ID 120466436002
Ownership Condominium
Security Features Main Entrance Lock,Smoke Detector,Sprinkler System - Indoor
Special Listing Condition Standard
Read Less Info
Want to know what your home might be worth? Contact us for a FREE valuation!

Our team is ready to help you sell your home for the highest possible price ASAP

Bought with Paul Thistle • Take 2 Real Estate LLC
Get More Information




