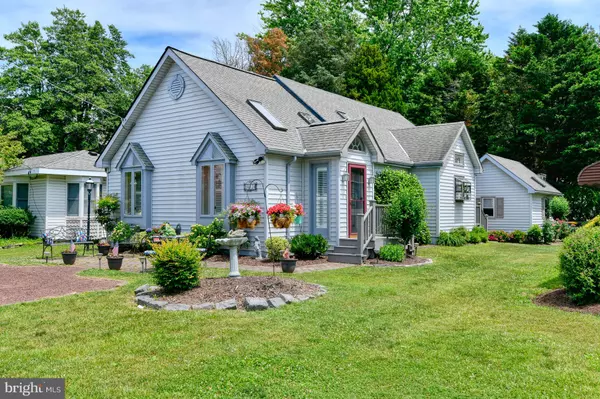For more information regarding the value of a property, please contact us for a free consultation.
Key Details
Sold Price $1,150,000
Property Type Single Family Home
Sub Type Detached
Listing Status Sold
Purchase Type For Sale
Subdivision Dodds Addition
MLS Listing ID DESU2000462
Sold Date 08/31/21
Style A-Frame
Bedrooms 3
Full Baths 2
HOA Y/N N
Originating Board BRIGHT
Year Built 1970
Annual Tax Amount $732
Tax Year 2020
Lot Size 5,000 Sqft
Acres 0.11
Lot Dimensions 50 x 100
Property Description
Super rare, well-kept 3BR/2BA home East of Rt. 1 in Dodd's Addition. This meticulously cared for home features a bright and airy family room with hardwood floors, gas fireplace and vaulted ceilings with skylights to allow plenty of natural light. In addition, on the first floor there are two bedrooms and one bathroom and a laundry/utility room. The second floor has one bedroom and one full bath. There are two heated/cooled outbuildings currently used as a craft room and a workshop. Both detached buildings have adequate size and have a multitude of potential uses- think guest quarters, home/zoom office or play room. This 50 x 100 lot is located in the Forgotten Mile and is two blocks east of Coastal Highway on a very quiet, dead end street. This end of the street gets no through traffic and is very quiet. No municipal codes or zoning restrictions. You are in the county. Take advantage of this opportunity now. Property won't last long.
Location
State DE
County Sussex
Area Lewes Rehoboth Hundred (31009)
Zoning RESIDENTIAL
Direction North
Rooms
Other Rooms Family Room
Main Level Bedrooms 2
Interior
Interior Features Built-Ins, Dining Area, Entry Level Bedroom, Skylight(s), Window Treatments
Hot Water Electric
Heating Forced Air
Cooling Heat Pump(s)
Flooring Tile/Brick, Wood
Fireplaces Number 1
Fireplaces Type Gas/Propane
Equipment Dishwasher, Disposal, Dryer - Electric, Microwave, Oven/Range - Electric, Refrigerator, Washer, Water Heater
Fireplace Y
Window Features Skylights
Appliance Dishwasher, Disposal, Dryer - Electric, Microwave, Oven/Range - Electric, Refrigerator, Washer, Water Heater
Heat Source Propane - Leased
Exterior
Exterior Feature Patio(s)
Garage Spaces 4.0
Waterfront N
Water Access N
Roof Type Architectural Shingle
Accessibility None
Porch Patio(s)
Total Parking Spaces 4
Garage N
Building
Story 2
Foundation Block
Sewer Public Sewer
Water Public
Architectural Style A-Frame
Level or Stories 2
Additional Building Above Grade, Below Grade
Structure Type Dry Wall
New Construction N
Schools
Elementary Schools Rehoboth
Middle Schools Beacon
School District Cape Henlopen
Others
Senior Community No
Tax ID 334-20.09-83.00
Ownership Fee Simple
SqFt Source Estimated
Acceptable Financing Cash, Conventional
Listing Terms Cash, Conventional
Financing Cash,Conventional
Special Listing Condition Standard
Read Less Info
Want to know what your home might be worth? Contact us for a FREE valuation!

Our team is ready to help you sell your home for the highest possible price ASAP

Bought with Jason D Giles • Patterson-Schwartz - Greenville
Get More Information




