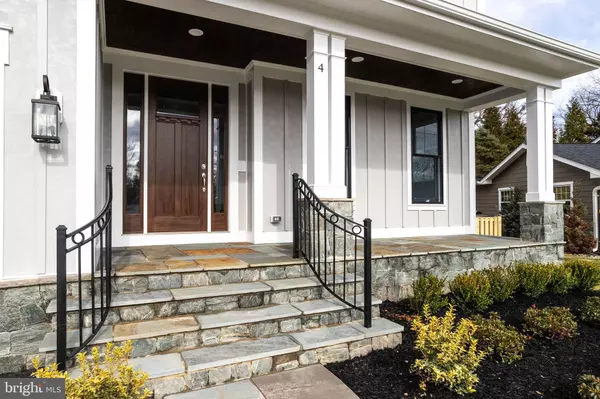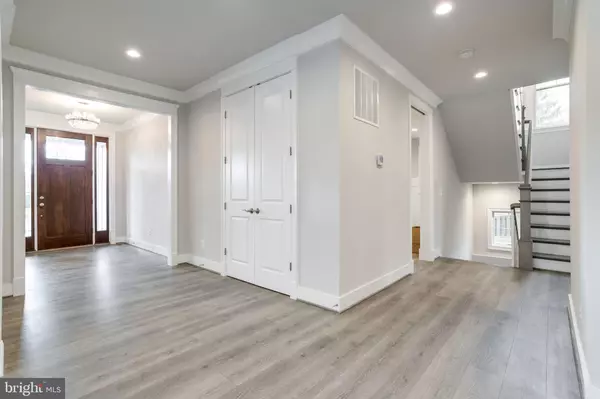For more information regarding the value of a property, please contact us for a free consultation.
Key Details
Sold Price $1,719,000
Property Type Single Family Home
Sub Type Detached
Listing Status Sold
Purchase Type For Sale
Square Footage 1,226 sqft
Price per Sqft $1,402
Subdivision Oakwood
MLS Listing ID VAAR158656
Sold Date 09/08/20
Style Transitional
Bedrooms 6
Full Baths 6
Half Baths 1
HOA Y/N N
Abv Grd Liv Area 1,226
Originating Board BRIGHT
Year Built 2020
Annual Tax Amount $8,291
Tax Year 2020
Lot Size 0.251 Acres
Acres 0.25
Property Description
BRAND NEW CONSTRUCTION! MERGING DESIGN AND CRAFTSMANSHIP, THE HIXTON IS A 5,312 SQ. FT. RESIDENCE WITH NUMEROUS ELEGANT TOUCHES. AN OPEN ENTRY FOYER DRAWS YOU INTO A LIGHT FILLED MAIN LEVEL GREETING HALL LEADING TO THE MAIN LEVEL MADE FOR ENTERTAINING AS WELL AS FAMILY LIVING. A FIRST FLOOR GUEST SUITE/LIBRARY IS OFF THE FOYER, A CHEF'S KITCHEN, FORMAL DINING, MUDROOM, LARGE FAMILY ROOM WITH A FOCAL CUSTOM FIREPLACE COMPLETES THE MAIN LEVEL. BRAND NEW CONSTRUCTION. A DIVINE MASTER SUITE PRESENTS A TRAY CEILING, NUMEROUS WINDOWS AND OPULENT BATH WITH SOAKING TUB AND SEPARATE GLASS SHOWER. THREE SPACIOUS BEDROOMS EACH WITH A PRIVATE EN-SUITE AND WALK-IN CLOSET COMPLETE THE SECOND FLOOR. THE LOWER LEVEL RECREATION AREA IS A GREAT HIDE-AWAY WITH WET BAR POTENTIAL AND A SIXTH BEDROOM SUITE. HURRY TO CUSTOMIZE. MOVE IN EARLY SUMMER 2020.
Location
State VA
County Arlington
Zoning R-10/R-8
Rooms
Other Rooms Bedroom 2, Bedroom 3, Bedroom 4, Kitchen, Family Room, Exercise Room, In-Law/auPair/Suite, Laundry, Mud Room, Utility Room, Primary Bathroom, Half Bath
Basement Other
Main Level Bedrooms 1
Interior
Interior Features Butlers Pantry, Carpet, Breakfast Area, Crown Moldings, Dining Area, Floor Plan - Open, Kitchen - Gourmet, Kitchen - Island, Pantry, Recessed Lighting, Upgraded Countertops, Walk-in Closet(s), Wet/Dry Bar, Wood Floors
Hot Water Natural Gas
Heating Central, Forced Air, Humidifier
Cooling Central A/C, Zoned
Fireplaces Number 1
Equipment Air Cleaner, Built-In Microwave, Cooktop, Energy Efficient Appliances, Exhaust Fan, Humidifier, Oven - Self Cleaning, Oven/Range - Gas, Six Burner Stove, Stainless Steel Appliances, Refrigerator, Washer - Front Loading
Fireplace Y
Appliance Air Cleaner, Built-In Microwave, Cooktop, Energy Efficient Appliances, Exhaust Fan, Humidifier, Oven - Self Cleaning, Oven/Range - Gas, Six Burner Stove, Stainless Steel Appliances, Refrigerator, Washer - Front Loading
Heat Source Natural Gas
Exterior
Parking Features Garage Door Opener
Garage Spaces 2.0
Water Access N
Accessibility None
Attached Garage 2
Total Parking Spaces 2
Garage Y
Building
Lot Description Corner
Story 3
Sewer Public Sewer
Water Public
Architectural Style Transitional
Level or Stories 3
Additional Building Above Grade, Below Grade
New Construction Y
Schools
Elementary Schools Tuckahoe
Middle Schools Williamsburg
High Schools Yorktown
School District Arlington County Public Schools
Others
Senior Community No
Tax ID 01-014-010
Ownership Fee Simple
SqFt Source Assessor
Special Listing Condition Standard
Read Less Info
Want to know what your home might be worth? Contact us for a FREE valuation!

Our team is ready to help you sell your home for the highest possible price ASAP

Bought with Keri K. Shull • Optime Realty
Get More Information



