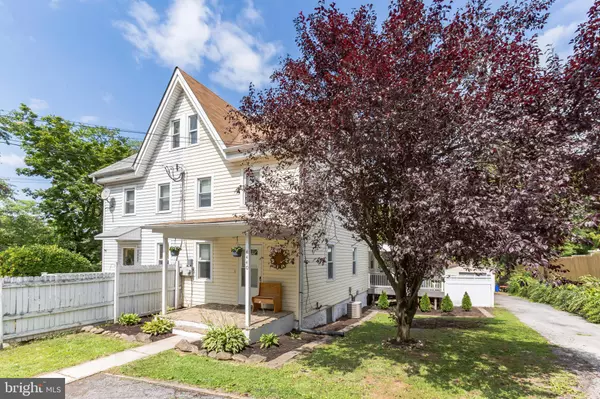For more information regarding the value of a property, please contact us for a free consultation.
Key Details
Sold Price $265,000
Property Type Single Family Home
Sub Type Twin/Semi-Detached
Listing Status Sold
Purchase Type For Sale
Square Footage 1,459 sqft
Price per Sqft $181
Subdivision None Available
MLS Listing ID PADE2004570
Sold Date 09/30/21
Style Other
Bedrooms 4
Full Baths 1
Half Baths 1
HOA Y/N N
Abv Grd Liv Area 1,459
Originating Board BRIGHT
Year Built 1824
Annual Tax Amount $4,662
Tax Year 2021
Lot Size 7,405 Sqft
Acres 0.17
Lot Dimensions 50.00 x 147.00
Property Description
This 4 bed and 1.5 bath twin home is located in the historic Aston area with a country setting has been meticulously cared for! The welcoming front porch and the plant beds around the home provides a perfect introduction to the rest of the property. Find the inside astounding as it boasts an open floor plan with gleaming hardwood flooring, neutral-colored walls, ceiling fans and tons of windows allowing natural light to stream through. The open floor plan provides enough space for living and dining rooms. The kitchen is well equipped with stainless steel appliances, tons of dazzling cabinets, subway tile backsplash and a french door leading to the backyard. Finishing off this level is a convenient half bath. Move your way up to the newly carpeted private bedroom level which features 3 lovely beds, each with ceiling fan and share a full hallway bath. The third floor has the larger bedroom with a bonus area (not included in square footage of property!) with vaulted ceiling perfect for recreation, office or a nursery. The three-level rear deck and fully fenced in yard is a perfect outdoor oasis. It provides a wonderful space for memorable and large family gatherings. The above-ground pool is perfect for all and there is plenty of space to run. This home is a minute drive to West Branch Baking Co and Aston Pizza Co, less than 5 minutes to Aston Diner and Family Restaurant, and Zacs Hamburgers. It also brings you close to tons of shopping options including Village Green Shopping Center, Larkins Corner, Springfield Mall, and many more! Look no farther! Schedule a viewing today!
Location
State PA
County Delaware
Area Aston Twp (10402)
Zoning RES
Rooms
Other Rooms Living Room, Dining Room, Bedroom 2, Bedroom 3, Bedroom 4, Kitchen, Basement, Bedroom 1, Half Bath
Basement Full, Unfinished
Interior
Hot Water Oil
Heating Forced Air
Cooling Central A/C
Fireplace N
Heat Source Oil
Laundry Basement
Exterior
Exterior Feature Deck(s)
Garage Other
Garage Spaces 1.0
Fence Other
Waterfront N
Water Access N
Accessibility None
Porch Deck(s)
Parking Type Driveway, Detached Garage
Total Parking Spaces 1
Garage Y
Building
Story 2
Sewer Public Sewer
Water Public
Architectural Style Other
Level or Stories 2
Additional Building Above Grade, Below Grade
New Construction N
Schools
School District Penn-Delco
Others
Senior Community No
Tax ID 02-00-00316-00
Ownership Fee Simple
SqFt Source Estimated
Special Listing Condition Standard
Read Less Info
Want to know what your home might be worth? Contact us for a FREE valuation!

Our team is ready to help you sell your home for the highest possible price ASAP

Bought with Kimberly A Armstrong • RE/MAX Classic
Get More Information




