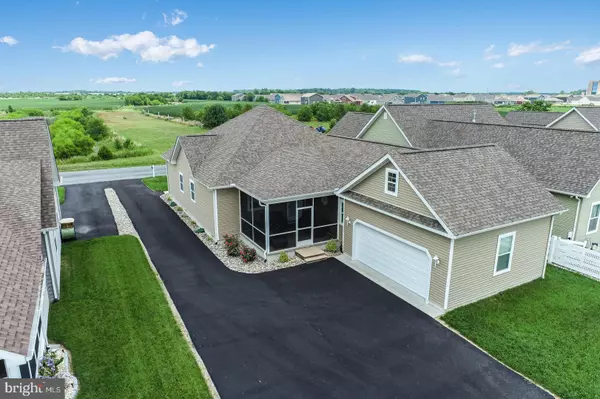For more information regarding the value of a property, please contact us for a free consultation.
Key Details
Sold Price $374,900
Property Type Single Family Home
Sub Type Detached
Listing Status Sold
Purchase Type For Sale
Square Footage 1,819 sqft
Price per Sqft $206
Subdivision Hearthstone Manor
MLS Listing ID DESU2001492
Sold Date 08/20/21
Style Coastal,Contemporary
Bedrooms 3
Full Baths 2
HOA Fees $47/qua
HOA Y/N Y
Abv Grd Liv Area 1,819
Originating Board BRIGHT
Year Built 2017
Annual Tax Amount $2,044
Tax Year 2020
Lot Size 7,841 Sqft
Acres 0.18
Lot Dimensions 60.00 x 134.00
Property Description
Nearly New and Ready for You! 4 years old and scarcely occupied! Spacious, Split, Open Floor Plan in the Great Community of Hearthstone Manor! This home has some nice custom touches.....The large Foyer welcomes you into the Large Great Room flanked by a Den, which has walls surrounding verses columns, and to the left is 2 bedrooms and hall bathroom. The vast Island with Granite counters, custom cabinets, toggle switches for ease of use, the screened porch was added and the driveway is oversized to accommodate more vehicles. The Primary Bedroom has 2 closets and a Bathroom with a large double vanity, shower and semi private commode. The laundry is conveniently located between living area and garage. This home is great for relaxing or entertaining! The location is convenient to Dover, Milford and the Beaches! The sizeable community pool is accessible to all residents. Could you be the next to enjoy this inviting community and claim 25 Homestead Boulevard as Home? Quite possibly! Schedule your tour today!
Location
State DE
County Sussex
Area Cedar Creek Hundred (31004)
Zoning Q
Direction East
Rooms
Other Rooms Dining Room, Primary Bedroom, Bedroom 2, Bedroom 3, Kitchen, Den, Great Room, Bathroom 2, Primary Bathroom
Basement Poured Concrete
Main Level Bedrooms 3
Interior
Interior Features Carpet, Floor Plan - Open, Ceiling Fan(s), Combination Kitchen/Living, Dining Area, Entry Level Bedroom, Kitchen - Island, Kitchen - Table Space, Pantry, Primary Bath(s), Recessed Lighting, Tub Shower, Upgraded Countertops, Walk-in Closet(s), Window Treatments
Hot Water Natural Gas
Heating Central, Forced Air
Cooling Central A/C
Flooring Hardwood, Carpet
Equipment Built-In Microwave, Dishwasher, Disposal, Dryer - Electric, Exhaust Fan, Oven/Range - Electric, Oven - Self Cleaning, Refrigerator, Washer, Water Heater
Fireplace N
Appliance Built-In Microwave, Dishwasher, Disposal, Dryer - Electric, Exhaust Fan, Oven/Range - Electric, Oven - Self Cleaning, Refrigerator, Washer, Water Heater
Heat Source Natural Gas
Laundry Has Laundry, Main Floor, Washer In Unit, Dryer In Unit
Exterior
Garage Garage - Rear Entry
Garage Spaces 8.0
Utilities Available Cable TV, Phone, Under Ground, Natural Gas Available
Amenities Available Pool - Outdoor, Recreational Center
Waterfront N
Water Access N
Roof Type Architectural Shingle
Accessibility None
Parking Type Attached Garage, Driveway
Attached Garage 2
Total Parking Spaces 8
Garage Y
Building
Story 1
Sewer Public Sewer
Water Public
Architectural Style Coastal, Contemporary
Level or Stories 1
Additional Building Above Grade, Below Grade
Structure Type Dry Wall
New Construction N
Schools
Elementary Schools Mispillion
Middle Schools Milford Central Academy
High Schools Milford
School District Milford
Others
HOA Fee Include Common Area Maintenance,Pool(s),Recreation Facility
Senior Community No
Tax ID 330-15.00-259.00
Ownership Fee Simple
SqFt Source Assessor
Acceptable Financing Cash, Conventional
Listing Terms Cash, Conventional
Financing Cash,Conventional
Special Listing Condition Standard
Read Less Info
Want to know what your home might be worth? Contact us for a FREE valuation!

Our team is ready to help you sell your home for the highest possible price ASAP

Bought with Anne Elizabeth Brumbaugh • Bryan Realty Group
Get More Information




