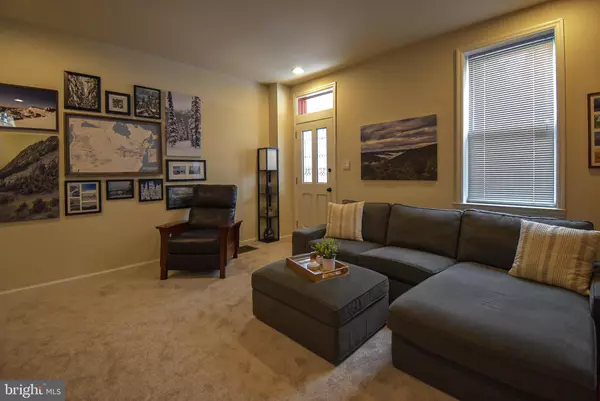For more information regarding the value of a property, please contact us for a free consultation.
Key Details
Sold Price $280,000
Property Type Single Family Home
Sub Type Twin/Semi-Detached
Listing Status Sold
Purchase Type For Sale
Square Footage 1,207 sqft
Price per Sqft $231
Subdivision None Available
MLS Listing ID PACT2005842
Sold Date 10/28/21
Style Colonial
Bedrooms 2
Full Baths 1
Half Baths 1
HOA Y/N N
Abv Grd Liv Area 1,207
Originating Board BRIGHT
Year Built 1900
Annual Tax Amount $3,201
Tax Year 2021
Lot Size 4,463 Sqft
Acres 0.1
Lot Dimensions 0.00 x 0.00
Property Description
Welcome to 240 Hall Street located in the very desirable Phoenixville Boro. This lovely updated twin home is situated on a quiet street with up to 6 car parking. Entry from covered front porch into the sun filled living room. First floor features a large eat in kitchen with hardwoods, cement counters, recessed lighting, skylight and vaulted ceiling. In addition first floor offers an updated tile 1/2 bath, laundry area and access to the rear private deck. Make your way to the 2nd floor where you will find a nice sized bedroom with hardwoods and a tiled updated full hall bath with double vanity. 3rd floor features a large master suit with hardwoods, recessed lighting, exposed beams, vaulted ceilings and skylight. Lower level offers plenty of room for storage and a work space. This home offers a nice sized fenced in rear yard and plenty of parking. Many newer upgrades including HVAC, hot water heater, roof, bathroom remodels, paint & carpet and much more! Home is in walking distance to down town dining , shopping and major routes. This home will not last so be sure to schedule your appointment today!
Location
State PA
County Chester
Area Phoenixville Boro (10315)
Zoning R10
Rooms
Other Rooms Living Room, Kitchen, Basement, Laundry
Basement Poured Concrete, Sump Pump, Unfinished, Windows, Workshop
Interior
Interior Features Butlers Pantry, Carpet, Ceiling Fan(s), Combination Kitchen/Dining, Exposed Beams, Kitchen - Eat-In, Recessed Lighting, Skylight(s), Upgraded Countertops, Wood Floors
Hot Water Electric
Heating Forced Air
Cooling Ceiling Fan(s), Central A/C
Flooring Carpet, Hardwood, Tile/Brick
Fireplaces Number 1
Fireplaces Type Non-Functioning
Equipment Disposal, Dryer, Microwave, Oven - Self Cleaning, Refrigerator, Washer, Water Heater
Fireplace Y
Window Features Replacement,Screens
Appliance Disposal, Dryer, Microwave, Oven - Self Cleaning, Refrigerator, Washer, Water Heater
Heat Source Natural Gas
Laundry Main Floor
Exterior
Exterior Feature Deck(s), Porch(es)
Garage Spaces 12.0
Fence Chain Link, Decorative, Privacy, Wood
Utilities Available Cable TV
Waterfront N
Water Access N
Roof Type Pitched,Shingle
Street Surface Black Top
Accessibility None
Porch Deck(s), Porch(es)
Parking Type Driveway, Off Street, On Street
Total Parking Spaces 12
Garage N
Building
Lot Description Front Yard, Level, Open, Rear Yard, SideYard(s)
Story 3.5
Foundation Block
Sewer Public Sewer
Water Public
Architectural Style Colonial
Level or Stories 3.5
Additional Building Above Grade, Below Grade
Structure Type 9'+ Ceilings,Vaulted Ceilings
New Construction N
Schools
School District Phoenixville Area
Others
Senior Community No
Tax ID 15-09 -0505
Ownership Fee Simple
SqFt Source Assessor
Acceptable Financing Conventional, FHA, VA
Listing Terms Conventional, FHA, VA
Financing Conventional,FHA,VA
Special Listing Condition Standard
Read Less Info
Want to know what your home might be worth? Contact us for a FREE valuation!

Our team is ready to help you sell your home for the highest possible price ASAP

Bought with Anthony J Keane • EXP Realty, LLC
Get More Information




