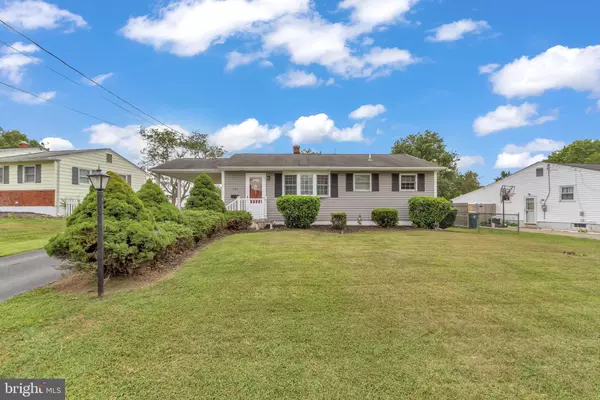For more information regarding the value of a property, please contact us for a free consultation.
Key Details
Sold Price $220,000
Property Type Single Family Home
Sub Type Detached
Listing Status Sold
Purchase Type For Sale
Square Footage 1,296 sqft
Price per Sqft $169
Subdivision Thomson Estates
MLS Listing ID MDCC2001184
Sold Date 10/25/21
Style Ranch/Rambler
Bedrooms 3
Full Baths 1
HOA Y/N N
Abv Grd Liv Area 864
Originating Board BRIGHT
Year Built 1962
Annual Tax Amount $1,629
Tax Year 2021
Lot Size 9,408 Sqft
Acres 0.22
Property Description
Charming is the word to describe this lovely ranch home. This home has tremendous curb appeal. Upon entering, you will find a spacious living room with a huge window, bringing in tons of natural light. The first floor is complete with bedrooms and a full bath, as well as the large eat-in kitchen. Past the kitchen you will find access to the large basement, which has been mostly finished to include additional living and office space, as well as additional storage space. The yard is fully fenced in, and offers the perfect amount of privacy. This home has been lovingly cared for by one family from the moment it was built, and is ready for it's next owner to put their personal touches. With easy access to Route 40, I-95, and the city of Newark, this location is convenient and easy to access. Schedule your tour today!
Location
State MD
County Cecil
Zoning ST
Rooms
Basement Full
Main Level Bedrooms 3
Interior
Hot Water Natural Gas
Heating Forced Air
Cooling Central A/C
Heat Source Natural Gas
Exterior
Garage Spaces 3.0
Water Access N
Accessibility Level Entry - Main
Total Parking Spaces 3
Garage N
Building
Story 1
Sewer Public Sewer
Water Public
Architectural Style Ranch/Rambler
Level or Stories 1
Additional Building Above Grade, Below Grade
New Construction N
Schools
School District Cecil County Public Schools
Others
Pets Allowed N
Senior Community No
Tax ID 0803007383
Ownership Fee Simple
SqFt Source Assessor
Acceptable Financing Cash, Conventional, FHA, VA
Listing Terms Cash, Conventional, FHA, VA
Financing Cash,Conventional,FHA,VA
Special Listing Condition Standard
Read Less Info
Want to know what your home might be worth? Contact us for a FREE valuation!

Our team is ready to help you sell your home for the highest possible price ASAP

Bought with Laurel Davis • Remax Vision
Get More Information



