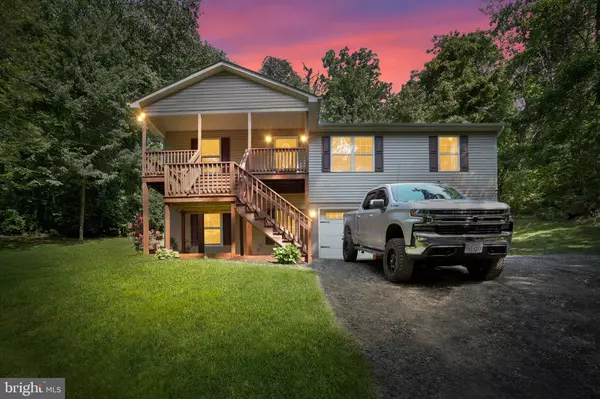For more information regarding the value of a property, please contact us for a free consultation.
Key Details
Sold Price $305,000
Property Type Single Family Home
Sub Type Detached
Listing Status Sold
Purchase Type For Sale
Square Footage 1,888 sqft
Price per Sqft $161
Subdivision Shen Farms Mt Lake
MLS Listing ID VAWR143598
Sold Date 07/08/21
Style Raised Ranch/Rambler
Bedrooms 3
Full Baths 3
HOA Fees $29/ann
HOA Y/N Y
Abv Grd Liv Area 1,288
Originating Board BRIGHT
Year Built 2012
Annual Tax Amount $1,503
Tax Year 2021
Lot Size 0.910 Acres
Acres 0.91
Property Description
Lovely Ranch home. 3 bedrooms and 3 Full Baths. With main floor owner suite. Custom features throughout! Open Kitchen and Dining Room. New stainless steel kitchen appliances just installed , Granite Counter tops and tiled back splash. Main living area was just freshly painted, Cathedral ceilings in the living room makes this room feel even more spacious! Unique ceiling fans adds to the charm of the home. Woodstove and stone hearth in family room in the basement helps keep the home cozy warm in the winter. This is a great place for all your entertaining needs. This area could also make a great In-Law Suite with the basement having a full bath and large laundry area that has plenty of space for a kitchenette. The oversized double car garage has plenty of room for storage , Workshop and multiple cars with 2 door entrances. Back deck and covered front porch adds to your outdoor living possibilities! All the Bathrooms have new tile flooring and recent updates. Nearby attractions Lake of the Clouds, Spring Lake, Shenandoah River Recreational area, Treasure Island, & Community Center Walking trails and the Shenandoah Nation Forest . Visit Shenandoah Farms Website For More Info. Property Is Located in a Sanitary District which maintains the roads and does the snow removal.
Location
State VA
County Warren
Zoning R
Rooms
Other Rooms Living Room, Primary Bedroom, Bedroom 2, Kitchen, Bedroom 1, Laundry, Recreation Room, Bathroom 1, Bathroom 3, Primary Bathroom
Basement Full
Main Level Bedrooms 3
Interior
Interior Features Attic, Ceiling Fan(s), Combination Kitchen/Dining, Dining Area, Entry Level Bedroom, Family Room Off Kitchen, Floor Plan - Open, Kitchen - Island, Primary Bath(s), Tub Shower, Upgraded Countertops, Window Treatments, Wood Floors, Stove - Wood
Hot Water Electric
Heating Heat Pump(s), Wood Burn Stove
Cooling Heat Pump(s), Central A/C, Ceiling Fan(s)
Flooring Tile/Brick, Wood
Equipment Built-In Microwave, Dishwasher, Dryer, Icemaker, Oven/Range - Electric, Refrigerator, Washer, Water Heater
Fireplace N
Appliance Built-In Microwave, Dishwasher, Dryer, Icemaker, Oven/Range - Electric, Refrigerator, Washer, Water Heater
Heat Source Electric
Laundry Basement
Exterior
Exterior Feature Deck(s), Roof
Garage Basement Garage, Garage - Front Entry, Garage Door Opener, Inside Access, Oversized
Garage Spaces 2.0
Waterfront N
Water Access N
Roof Type Shingle
Accessibility None
Porch Deck(s), Roof
Parking Type Attached Garage
Attached Garage 2
Total Parking Spaces 2
Garage Y
Building
Lot Description Front Yard, Landscaping, SideYard(s), Trees/Wooded
Story 1
Sewer On Site Septic
Water Well
Architectural Style Raised Ranch/Rambler
Level or Stories 1
Additional Building Above Grade, Below Grade
Structure Type Cathedral Ceilings
New Construction N
Schools
School District Warren County Public Schools
Others
HOA Fee Include Common Area Maintenance,Road Maintenance,Snow Removal
Senior Community No
Tax ID 15E 6 6 774A
Ownership Fee Simple
SqFt Source Assessor
Special Listing Condition Standard
Read Less Info
Want to know what your home might be worth? Contact us for a FREE valuation!

Our team is ready to help you sell your home for the highest possible price ASAP

Bought with Linda L Lawson • Dulles Properties, Inc.
Get More Information




