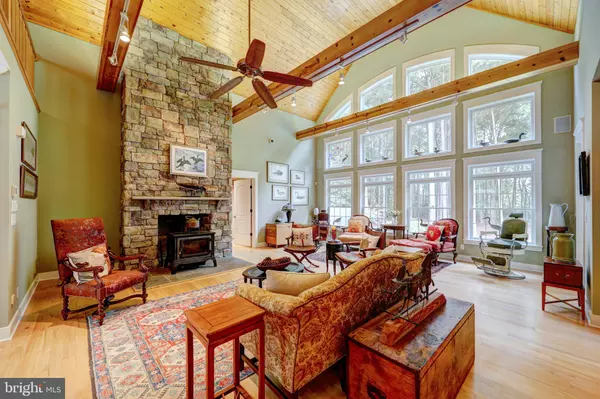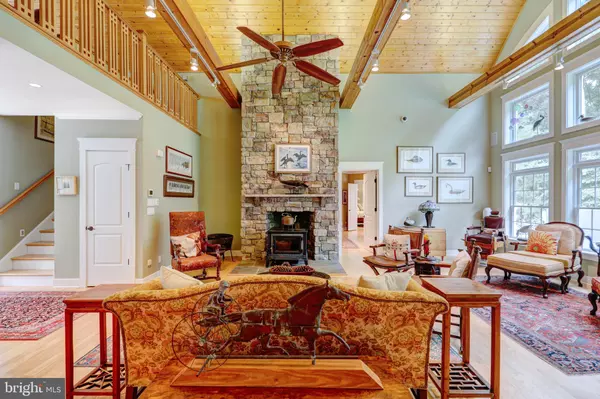For more information regarding the value of a property, please contact us for a free consultation.
Key Details
Sold Price $1,399,999
Property Type Single Family Home
Sub Type Detached
Listing Status Sold
Purchase Type For Sale
Square Footage 5,400 sqft
Price per Sqft $259
Subdivision Mulberry Knoll
MLS Listing ID DESU2006502
Sold Date 11/18/21
Style Coastal,Contemporary
Bedrooms 4
Full Baths 3
Half Baths 1
HOA Fees $12/ann
HOA Y/N Y
Abv Grd Liv Area 5,400
Originating Board BRIGHT
Year Built 2007
Annual Tax Amount $3,072
Tax Year 2021
Lot Size 3.840 Acres
Acres 3.84
Lot Dimensions 0.00 x 0.00
Property Description
BEAUTIFUL. LUXURY. COASTAL. This stunning 4 bedroom, 3.5 bath custom-built home sits on a 3.8 private and beautifully landscaped/wooded lot that features the amenities you expect in a luxury home. The open floor concept boasts premium wood-flooring, porcelain tile, beautiful beam ceilings, ceiling fans, and large windows throughout. The amazing great room features exceptional wood ceilings and a wood burning stove featuring a limestone mantel and stone surround. The large gourmet kitchen has stainless steel Viking appliances, granite counter tops, solid wood cabinets, an island with additional sink and seating area. The generous sized dining area is perfect for hosting dinner parties with easy access to the kitchen. The sunroom features a gas fireplace with wood mantel and stone surround. The fabulous master bedroom includes an office suite and the attached luxury bathroom features granite countertops, a double vanity, a jacuzzi tub, an oversized shower with a ceiling mounted shower head that provides a bathing experience that feels deeply refreshing and saves water, a large custom closet and separate linen closet for storage of towels and linens. The other two bedrooms on the main level are spacious and sunny and feature their own Jack and Jill bathroom. The second level features a large area for additional living and entertaining space, a kitchenette, a light and airy bedroom, an additional full bathroom and a deck with a water view. The second stairway takes you to the loft area that features substantial room for another office or more living space and access to the attic. The infrastructure of the home features a geothermal heating and cooling system for additional cost saving. Youll love the screened in porch where you can enjoy the views of the woods. A large outdoor patio off the kitchen porch offers privacy and more room for entertaining or relaxing. And thats not all! The outdoor hot tub is a wonderful place to enjoy and relax with your favorite beverage, book, or with friends. The home also includes a large and convenient outdoor shower, an attached 3-car garage, a detached 2-story pole barn which has 3 more parking spaces, and a separate single bay garage for additional secure storage. This spectacular property is just minutes from a public water access with dock, downtown Lewes, the beaches, Cape Henlopen State Park, the Rehoboth Beach boardwalk and all that Coastal Delaware has to offer. Plan to visit this breathtaking home today!
Location
State DE
County Sussex
Area Lewes Rehoboth Hundred (31009)
Zoning AR-2
Rooms
Main Level Bedrooms 3
Interior
Interior Features Ceiling Fan(s), Central Vacuum, Attic/House Fan, Built-Ins, Carpet, Combination Dining/Living, Combination Kitchen/Dining, Combination Kitchen/Living, Dining Area, Entry Level Bedroom, Exposed Beams, Floor Plan - Open, Kitchen - Gourmet, Kitchen - Island, Kitchenette, Primary Bath(s), Recessed Lighting, Soaking Tub, Stall Shower, Store/Office, Upgraded Countertops, Window Treatments, Wood Floors, Tub Shower
Hot Water Propane
Heating Forced Air
Cooling Central A/C
Flooring Ceramic Tile, Carpet, Hardwood, Tile/Brick
Fireplaces Number 2
Fireplaces Type Gas/Propane, Wood
Equipment Central Vacuum, Dishwasher, Dryer, Extra Refrigerator/Freezer, Icemaker, Microwave, Refrigerator, Stove, Washer, Water Heater
Fireplace Y
Window Features Screens
Appliance Central Vacuum, Dishwasher, Dryer, Extra Refrigerator/Freezer, Icemaker, Microwave, Refrigerator, Stove, Washer, Water Heater
Heat Source Electric
Laundry Main Floor
Exterior
Exterior Feature Deck(s), Porch(es), Balcony
Parking Features Garage Door Opener
Garage Spaces 10.0
Utilities Available Propane
Water Access Y
Water Access Desc Public Access
View Trees/Woods, Bay
Roof Type Shake,Shingle
Accessibility 2+ Access Exits
Porch Deck(s), Porch(es), Balcony
Attached Garage 3
Total Parking Spaces 10
Garage Y
Building
Story 2
Foundation Crawl Space
Sewer Mound System
Water Well
Architectural Style Coastal, Contemporary
Level or Stories 2
Additional Building Above Grade, Below Grade
Structure Type 9'+ Ceilings,Beamed Ceilings,Vaulted Ceilings,Wood Ceilings,Wood Walls
New Construction N
Schools
School District Cape Henlopen
Others
Senior Community No
Tax ID 334-18.00-52.02
Ownership Fee Simple
SqFt Source Assessor
Security Features Security System,Carbon Monoxide Detector(s),Smoke Detector
Acceptable Financing Cash, Conventional
Listing Terms Cash, Conventional
Financing Cash,Conventional
Special Listing Condition Standard
Read Less Info
Want to know what your home might be worth? Contact us for a FREE valuation!

Our team is ready to help you sell your home for the highest possible price ASAP

Bought with ELIZABETH MYERS BARNHART • Monument Sotheby's International Realty
Get More Information



