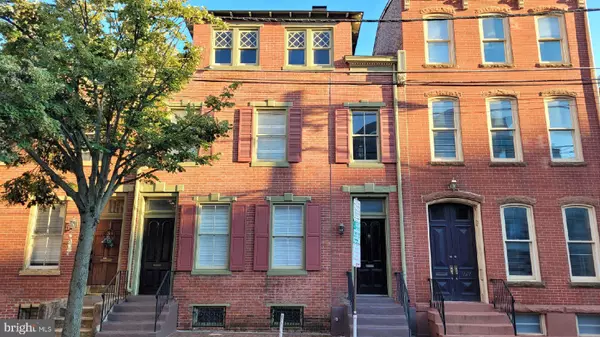For more information regarding the value of a property, please contact us for a free consultation.
Key Details
Sold Price $295,000
Property Type Townhouse
Sub Type Interior Row/Townhouse
Listing Status Sold
Purchase Type For Sale
Square Footage 2,624 sqft
Price per Sqft $112
Subdivision Mill Hill
MLS Listing ID NJME2002880
Sold Date 02/11/22
Style Colonial
Bedrooms 3
Full Baths 2
Half Baths 1
HOA Y/N N
Abv Grd Liv Area 2,624
Originating Board BRIGHT
Year Built 1867
Annual Tax Amount $10,701
Tax Year 2021
Lot Size 2,500 Sqft
Acres 0.06
Lot Dimensions 25.00 x 100.00
Property Description
Come and view this beautiful home. Mill Hill is a historic neighborhood located within the city of Trenton in Mercer County, New Jersey, It is considered to be part of Downtown Trenton and was added to the National Register of Historic Places in 1977. This home has 3 bedroom , 2.5 bathrooms and rear parking. There are 3 levels of living space, the 4th level is awaiting your touches.. When entering the house you will notice the 2 story foyer, high ceilings, beautiful custom oak flooring, recessed lighting, spacious rooms and freshly painted walls. The kitchen has plenty of cabinets and counter space with a center island, granite counter tops and stainless steel appliance package. Off from the kitchen is a laundry and powder room. From there you will go down the steps into an oversized family room with beautiful big windows and exposed brick walls . The second room can be used for whatever your family needs are . There is also a wood fireplace. The carpet replaced on this level 10/2021. Off from this room is the unfinished area in the basement that offers plenty of room for storage. The hot water heater was replace 9/2021. The second level has 3 spacious bedrooms with plenty of closet space. The master suite has a dressing room and a full bath room. There is 4 car parking in the rear. House located (10 Minutes) near major highways, train station, shopping and restaurants. Come and make an offer today!
Location
State NJ
County Mercer
Area Trenton City (21111)
Zoning HIST
Rooms
Other Rooms Living Room, Dining Room, Primary Bedroom, Bedroom 2, Bedroom 3, Kitchen, Family Room, Foyer, Laundry, Other, Bonus Room
Basement Fully Finished
Interior
Interior Features Attic, Ceiling Fan(s), Crown Moldings, Dining Area, Kitchen - Eat-In, Kitchen - Island, Primary Bath(s), Recessed Lighting, Soaking Tub, Stall Shower, Wood Floors
Hot Water Natural Gas
Heating Forced Air
Cooling Central A/C
Flooring Ceramic Tile, Hardwood
Fireplaces Type Brick
Equipment Dishwasher, Dryer - Gas, Microwave, Oven/Range - Gas, Refrigerator, Washer, Water Heater
Fireplace Y
Appliance Dishwasher, Dryer - Gas, Microwave, Oven/Range - Gas, Refrigerator, Washer, Water Heater
Heat Source Natural Gas
Laundry Main Floor
Exterior
Fence Wood
Water Access N
Roof Type Shingle
Accessibility None
Garage N
Building
Lot Description Rear Yard
Story 4
Sewer Public Sewer
Water Public
Architectural Style Colonial
Level or Stories 4
Additional Building Above Grade, Below Grade
Structure Type 9'+ Ceilings,Dry Wall
New Construction N
Schools
School District Trenton Public Schools
Others
Senior Community No
Tax ID 11-00303-00002
Ownership Fee Simple
SqFt Source Assessor
Security Features Carbon Monoxide Detector(s),Smoke Detector
Acceptable Financing Conventional, FHA, VA
Listing Terms Conventional, FHA, VA
Financing Conventional,FHA,VA
Special Listing Condition Standard
Read Less Info
Want to know what your home might be worth? Contact us for a FREE valuation!

Our team is ready to help you sell your home for the highest possible price ASAP

Bought with Christopher Norton • Keller Williams Real Estate - Princeton
Get More Information



