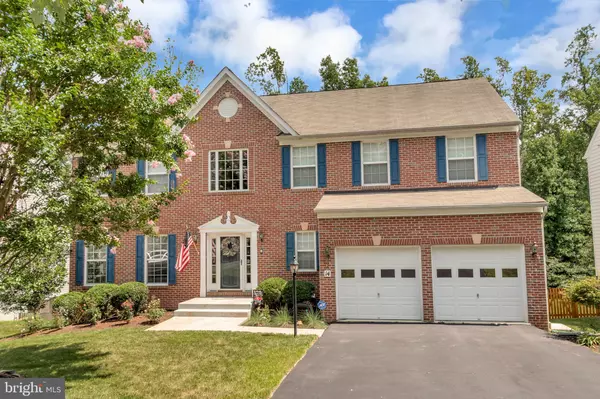For more information regarding the value of a property, please contact us for a free consultation.
Key Details
Sold Price $459,000
Property Type Single Family Home
Sub Type Detached
Listing Status Sold
Purchase Type For Sale
Square Footage 2,980 sqft
Price per Sqft $154
Subdivision St Georges Estates
MLS Listing ID VAST218912
Sold Date 04/01/20
Style Traditional
Bedrooms 4
Full Baths 2
Half Baths 1
HOA Fees $32/ann
HOA Y/N Y
Abv Grd Liv Area 2,980
Originating Board BRIGHT
Year Built 2006
Annual Tax Amount $3,781
Tax Year 2019
Lot Size 0.287 Acres
Acres 0.29
Property Description
Hurry..Don't wait!! Come check out this immaculate 3-story, brick front colonial in popular North Stafford community before it's too late. Near Quantico, 610, 95, shopping, and dining. Very close to elementary, middle and high schools. This is the perfect space for entertaining. Hardwood floors and main level morning room offering lovely views and the perfect amount of natural sun light. Big, shaded back deck perfect for outside dining. Spacious gourmet kitchen, gorgeous granite countertops and backsplash, pantry and large island. Two story foyer with beautiful hardwood stair case and upstairs hallway. Four large bedrooms and two full baths on upper level with potential for 5th bedroom in basement. Large master suite with vaulted ceilings and two walk in closets!! Generously sized master bathroom with dual vanities, extra large tub, tiled shower, and private toilet room. Basement roughed for full bath and has limitless potential. Would make for the perfect in-home office or workshop...mancave, playroom, home gym, media room.. Basement could easily be converted into an in-law suite or separate living area with it's own walk out-level entrance. This house has been perfectly maintained. It's open floor plan makes it feel even more spacious. Private lot with mature trees lining back yard. Large paved and freshly sealed driveway, tucked away at end of the street in a cul-de-sac. Full two car garage with plenty of room for extra storage. Priced to sell! Schedule appointment today!
Location
State VA
County Stafford
Zoning R1
Rooms
Basement Full
Interior
Interior Features Attic, Ceiling Fan(s), Chair Railings, Crown Moldings, Family Room Off Kitchen, Kitchen - Island, Upgraded Countertops, Walk-in Closet(s), Wainscotting
Heating Forced Air
Cooling Central A/C
Equipment Built-In Microwave, Dishwasher, Disposal, Oven/Range - Electric, Refrigerator, Water Heater
Appliance Built-In Microwave, Dishwasher, Disposal, Oven/Range - Electric, Refrigerator, Water Heater
Heat Source Propane - Leased
Exterior
Garage Additional Storage Area, Garage - Front Entry, Garage Door Opener, Inside Access
Garage Spaces 2.0
Waterfront N
Water Access N
Accessibility Level Entry - Main
Attached Garage 2
Total Parking Spaces 2
Garage Y
Building
Story 3+
Sewer Public Sewer
Water Public
Architectural Style Traditional
Level or Stories 3+
Additional Building Above Grade, Below Grade
New Construction N
Schools
Elementary Schools Rockhill
Middle Schools Ag Wright
High Schools Mountain View
School District Stafford County Public Schools
Others
Senior Community No
Tax ID 19-K-8- -304
Ownership Fee Simple
SqFt Source Estimated
Special Listing Condition Standard
Read Less Info
Want to know what your home might be worth? Contact us for a FREE valuation!

Our team is ready to help you sell your home for the highest possible price ASAP

Bought with Paula Heard • KW Metro Center
Get More Information




