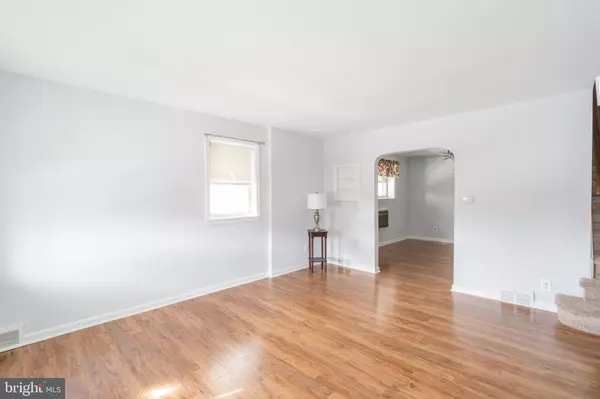For more information regarding the value of a property, please contact us for a free consultation.
Key Details
Sold Price $184,000
Property Type Single Family Home
Sub Type Twin/Semi-Detached
Listing Status Sold
Purchase Type For Sale
Square Footage 1,216 sqft
Price per Sqft $151
Subdivision Lansdowne
MLS Listing ID PADE507606
Sold Date 09/25/20
Style Traditional
Bedrooms 3
Full Baths 1
Half Baths 1
HOA Y/N N
Abv Grd Liv Area 1,216
Originating Board BRIGHT
Year Built 1949
Annual Tax Amount $5,391
Tax Year 2020
Lot Size 3,006 Sqft
Acres 0.07
Lot Dimensions 29.00 x 95.00
Property Description
NOT CURRENTLY OCCUPIED AND EASY TO SHOW. Welcome to 305 W Essex Avenue in Lansdowne. This wonderful 3 bath, 1.5 bath with finished basement has been updated and is move-in ready. Enter the spacious and sun-filled living room with hardwood floors that flow seamlessly to the formal dining room with built-in cabinet. The newer eat-in kitchen boasts white shaker style cabinets, granite counters, tile backsplash, stainless steel appliances, electric cooking (gas is available) crown molding, built-in microwave and dishwasher. There's even a buffet next to the breakfast area for storage and entertaining. Upstairs are three nice sized bedrooms with new carpet and ceiling fans. The bedrooms share a full hall bathroom. The finished, walk-out, lower level offers additional living space which would work well as a family room, gym, in-home office, or playroom. A half bathroom and laundry are conveniently located here as well. Central Air (2017), new bathroom plumbing pipes replaced (2020), kitchen updated (2017). Close to schools, parks, dining, and public transportation including the Media/Ellwyn Line.
Location
State PA
County Delaware
Area Lansdowne Boro (10423)
Zoning RESI
Rooms
Other Rooms Living Room, Dining Room, Bedroom 2, Bedroom 3, Kitchen, Family Room, Breakfast Room, Bedroom 1, Laundry, Bathroom 1, Half Bath
Basement Full
Interior
Interior Features Carpet, Ceiling Fan(s), Crown Moldings, Floor Plan - Traditional, Kitchen - Eat-In, Tub Shower, Upgraded Countertops, Wood Floors
Hot Water Electric
Heating Forced Air
Cooling Central A/C, Wall Unit
Flooring Hardwood, Ceramic Tile, Carpet, Vinyl
Equipment Washer, Built-In Microwave, Dishwasher, Refrigerator, Stainless Steel Appliances, Dryer - Gas
Appliance Washer, Built-In Microwave, Dishwasher, Refrigerator, Stainless Steel Appliances, Dryer - Gas
Heat Source Natural Gas
Laundry Basement
Exterior
Garage Garage - Rear Entry
Garage Spaces 1.0
Waterfront N
Water Access N
Accessibility None
Parking Type Attached Garage
Attached Garage 1
Total Parking Spaces 1
Garage Y
Building
Story 2
Sewer Public Sewer
Water Public
Architectural Style Traditional
Level or Stories 2
Additional Building Above Grade, Below Grade
New Construction N
Schools
Elementary Schools Ardmore Avenue School
Middle Schools Penn Wood
School District William Penn
Others
Senior Community No
Tax ID 23-00-00857-04
Ownership Fee Simple
SqFt Source Assessor
Special Listing Condition Standard
Read Less Info
Want to know what your home might be worth? Contact us for a FREE valuation!

Our team is ready to help you sell your home for the highest possible price ASAP

Bought with Terry Upshur • Compass RE
Get More Information




