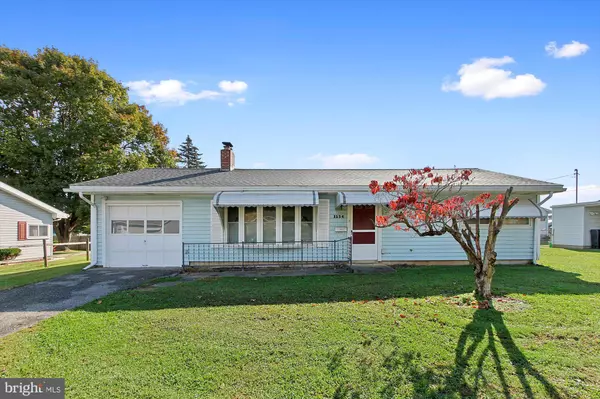For more information regarding the value of a property, please contact us for a free consultation.
Key Details
Sold Price $124,750
Property Type Single Family Home
Sub Type Detached
Listing Status Sold
Purchase Type For Sale
Square Footage 950 sqft
Price per Sqft $131
Subdivision Fireside
MLS Listing ID PAYK2008628
Sold Date 01/10/22
Style Ranch/Rambler
Bedrooms 3
Full Baths 1
HOA Y/N N
Abv Grd Liv Area 950
Originating Board BRIGHT
Year Built 1956
Annual Tax Amount $4,010
Tax Year 2021
Lot Size 0.309 Acres
Acres 0.31
Property Description
Whether you are looking for your first home, or looking to downsize, this could be the home for you! Located in the well established neighborhood of Fireside, on the west end of York City, this home sits on one of the largest lots in the development. Plus it is convenient to Route 30, shopping and restaurants. This cute rancher has 3 bedrooms and 1 full bath, 1 car garage, 14x14 patio and a spacious, level yard! Lots of natural light with the bow window in the living room and the picture window in the kitchen. The spacious living room also features a brick fireplace. The eat-in kitchen features laminate floors and recessed lights. Some updates are needed, but the roof was put on in 2014. Some replacement windows. All appliances are included.
Location
State PA
County York
Area York City (15201)
Zoning RESIDENTIAL
Rooms
Other Rooms Living Room, Primary Bedroom, Bedroom 2, Bedroom 3, Kitchen, Full Bath
Main Level Bedrooms 3
Interior
Interior Features Attic, Carpet, Ceiling Fan(s), Entry Level Bedroom, Floor Plan - Traditional, Kitchen - Eat-In, Recessed Lighting, Tub Shower
Hot Water Oil
Heating Radiant
Cooling Window Unit(s)
Flooring Carpet, Ceramic Tile, Laminate Plank
Fireplaces Number 1
Fireplaces Type Wood
Equipment Dryer - Electric, Microwave, Oven/Range - Electric, Refrigerator, Washer
Furnishings No
Fireplace Y
Window Features Double Hung,Insulated,Replacement,Screens,Vinyl Clad
Appliance Dryer - Electric, Microwave, Oven/Range - Electric, Refrigerator, Washer
Heat Source Oil
Laundry Dryer In Unit, Washer In Unit
Exterior
Exterior Feature Patio(s)
Garage Garage - Front Entry, Garage Door Opener
Garage Spaces 3.0
Utilities Available Cable TV Available, Electric Available, Phone Available, Sewer Available, Water Available
Waterfront N
Water Access N
View Street
Roof Type Asphalt,Shingle
Street Surface Paved
Accessibility 2+ Access Exits, Doors - Swing In
Porch Patio(s)
Road Frontage City/County
Parking Type Attached Garage, Driveway, On Street
Attached Garage 1
Total Parking Spaces 3
Garage Y
Building
Lot Description Level, Front Yard, Rear Yard
Story 1
Foundation Slab
Sewer Public Sewer
Water Public
Architectural Style Ranch/Rambler
Level or Stories 1
Additional Building Above Grade, Below Grade
Structure Type Dry Wall,Paneled Walls
New Construction N
Schools
Elementary Schools Devers
High Schools William Penn
School District York City
Others
Senior Community No
Tax ID 14-605-02-0008-00-00000
Ownership Fee Simple
SqFt Source Assessor
Security Features Smoke Detector
Acceptable Financing Cash, Conventional, FHA 203(b)
Listing Terms Cash, Conventional, FHA 203(b)
Financing Cash,Conventional,FHA 203(b)
Special Listing Condition Standard
Read Less Info
Want to know what your home might be worth? Contact us for a FREE valuation!

Our team is ready to help you sell your home for the highest possible price ASAP

Bought with Deborah L Smith • Berkshire Hathaway HomeServices Homesale Realty
Get More Information




