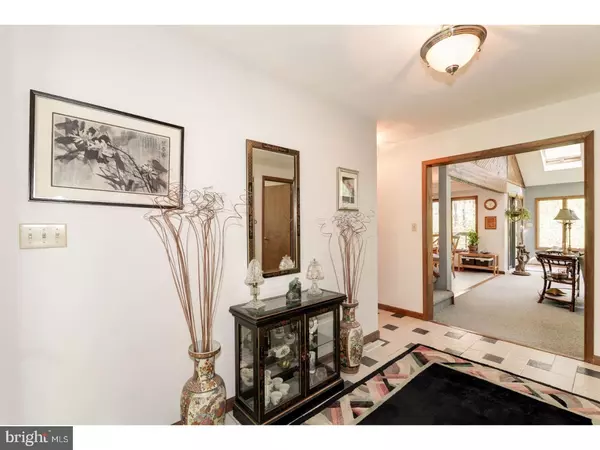For more information regarding the value of a property, please contact us for a free consultation.
Key Details
Sold Price $350,000
Property Type Single Family Home
Sub Type Detached
Listing Status Sold
Purchase Type For Sale
Square Footage 2,168 sqft
Price per Sqft $161
Subdivision None Available
MLS Listing ID 1000240055
Sold Date 10/18/17
Style Contemporary
Bedrooms 3
Full Baths 2
Half Baths 1
HOA Y/N N
Abv Grd Liv Area 2,168
Originating Board TREND
Year Built 1989
Annual Tax Amount $7,868
Tax Year 2017
Lot Size 3.170 Acres
Acres 3.17
Lot Dimensions 556 X 3.17 ACRES
Property Description
Beautiful Contemporary - over 3 acres - Pocono-like setting. The fine cedar wood and stone exterior blends this home into it's surroundings. The spacious tiled Foyer opens to the Living Room showcasing a floor to ceiling stone fireplace - vaulted ceiling, skylights and many windows letting in abundant light. Upgraded Kitchen shines with black granite countertops, sleek cabinets, tile floor and tumbled stone backsplash, under cabinet lighting. First floor also features two bedrooms (one is currently used as an Office), a Full Bath with lots of counter space, tiled shower & tub, Laundry area with pocket doors and a Powder Room. Second floor spacious Master Bedroom continues the open, airy feel of the home with a full Master Bath - whirlpool tub and shower, two walk-in closets - one is 40 ft. long! Basement has a nice sized Family Room with recessed lighting and wood burning brick fireplace. Also a room that could easily be a fourth Bedroom or Office - can be whatever fits your lifestyle needs. Ample storage in basement and oversized garage. Outside wood deck is perfect for barbecues or just relax and watch the deer go by. This is a home you need to see to appreciate all the details of the homeowners care. All this tucked away yet less than ten minutes to the turnpike and major roadways.
Location
State PA
County Bucks
Area Milford Twp (10123)
Zoning RA
Rooms
Other Rooms Living Room, Primary Bedroom, Bedroom 2, Kitchen, Family Room, Bedroom 1, Other, Office
Basement Full
Interior
Interior Features Primary Bath(s), Skylight(s), Ceiling Fan(s), Kitchen - Eat-In
Hot Water Electric
Heating Heat Pump - Electric BackUp
Cooling Central A/C
Flooring Fully Carpeted, Tile/Brick
Fireplaces Number 2
Fireplaces Type Brick, Stone
Equipment Dishwasher
Fireplace Y
Appliance Dishwasher
Laundry Main Floor
Exterior
Exterior Feature Deck(s)
Garage Oversized
Garage Spaces 3.0
Waterfront N
Water Access N
Accessibility None
Porch Deck(s)
Parking Type Attached Garage
Attached Garage 1
Total Parking Spaces 3
Garage Y
Building
Lot Description Sloping, Open, Trees/Wooded
Story 2
Sewer On Site Septic
Water Well
Architectural Style Contemporary
Level or Stories 2
Additional Building Above Grade
Structure Type Cathedral Ceilings
New Construction N
Schools
School District Quakertown Community
Others
Senior Community No
Tax ID 23-007-151-002
Ownership Fee Simple
Read Less Info
Want to know what your home might be worth? Contact us for a FREE valuation!

Our team is ready to help you sell your home for the highest possible price ASAP

Bought with John J Meulstee • Realty ONE Group Legacy
Get More Information




