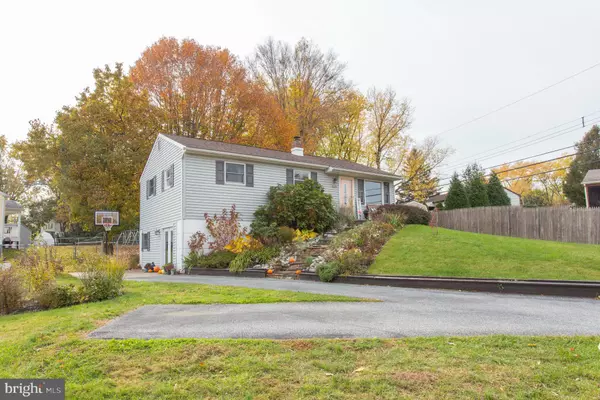For more information regarding the value of a property, please contact us for a free consultation.
Key Details
Sold Price $285,000
Property Type Single Family Home
Sub Type Detached
Listing Status Sold
Purchase Type For Sale
Square Footage 1,360 sqft
Price per Sqft $209
Subdivision None Available
MLS Listing ID PADE2010904
Sold Date 01/14/22
Style Ranch/Rambler
Bedrooms 4
Full Baths 2
HOA Y/N N
Abv Grd Liv Area 1,360
Originating Board BRIGHT
Year Built 1957
Annual Tax Amount $4,941
Tax Year 2021
Lot Dimensions 95.00 x 150.00
Property Description
This charming and cozy raised rancher ,in the Ogden section of Upper Chichester, is ready for a new owner. Could that be you?
Before even entering this house, you will find the amazing curb appeal and numerous gardens surrounding the home. Most of the plantings are perennials, so all you need to do is water, a little trimming and watch them bloom. The front of the home is lovely, with it's slate steps, river rock garden and beautiful plantings.
The main level of this home features a living and dining area and Kitchen. Kitchen features a built in microwave, dishwasher, refrigerator and a window over the sink for a great view of the back yard. Dining area has french patio doors out to the rear deck overlooking the large rear yard.
Down the hall you will find 3 bedrooms and a full bath.
The lower level has french doors to walk right in from the driveway. This area has a spacious family room / tv room area, along with a storage and utility room. Also on the lower level is the laundry room, an additional bedroom and a full bath! A perfect space for a possible in law area, or for an older child returning home from college, or even a home office or arts n crafts room! Washer and dryer are even included as is the large wall mounted flat screen TV in lower level family room, and the basketball net/stand in the driveway! Buyer's loss is your gain,
Close to major highways - I95, I495, and the blue route, close to airport and DE tax free shopping, plenty of local shopping and dining too!
Seller is offering a one year home warranty (America's preferred home warranty!)
Location
State PA
County Delaware
Area Upper Chichester Twp (10409)
Zoning RESIDENTIAL
Rooms
Other Rooms Living Room, Kitchen, Family Room
Basement Walkout Level, Fully Finished, Heated, Side Entrance, Space For Rooms, Windows
Main Level Bedrooms 3
Interior
Hot Water Natural Gas
Heating Forced Air
Cooling Central A/C
Flooring Hardwood
Equipment Built-In Microwave, Dishwasher, Dryer - Electric, Washer
Fireplace N
Appliance Built-In Microwave, Dishwasher, Dryer - Electric, Washer
Heat Source Natural Gas
Exterior
Garage Spaces 4.0
Fence Chain Link
Water Access N
Accessibility None
Total Parking Spaces 4
Garage N
Building
Story 1
Foundation Concrete Perimeter
Sewer Public Sewer
Water Public
Architectural Style Ranch/Rambler
Level or Stories 1
Additional Building Above Grade, Below Grade
New Construction N
Schools
School District Chichester
Others
Senior Community No
Tax ID 09-00-00538-00
Ownership Fee Simple
SqFt Source Assessor
Acceptable Financing Cash, FHA, VA, Conventional
Horse Property N
Listing Terms Cash, FHA, VA, Conventional
Financing Cash,FHA,VA,Conventional
Special Listing Condition Standard
Read Less Info
Want to know what your home might be worth? Contact us for a FREE valuation!

Our team is ready to help you sell your home for the highest possible price ASAP

Bought with S. Dave Hudson • Super Realty Group Delco, LLC.
Get More Information




