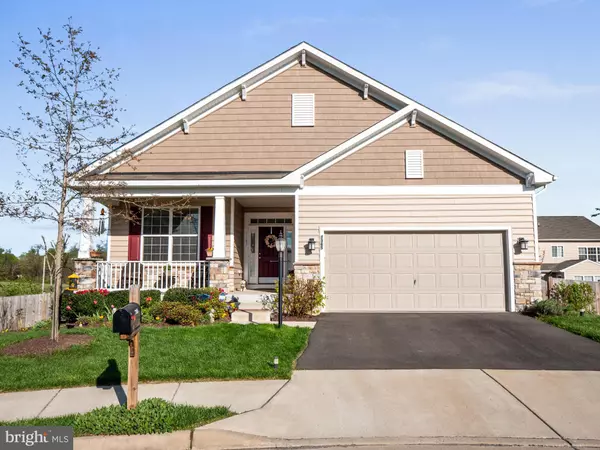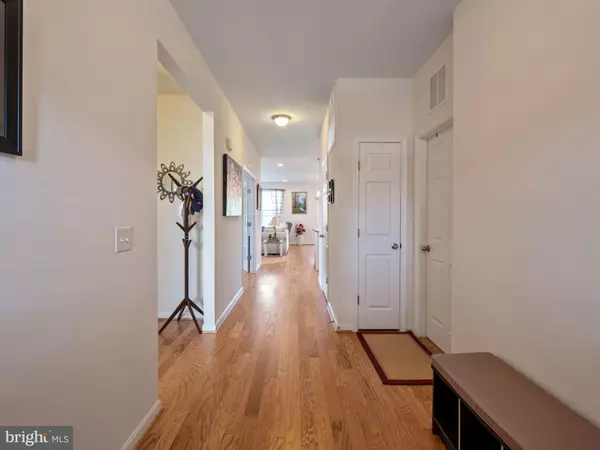For more information regarding the value of a property, please contact us for a free consultation.
Key Details
Sold Price $540,000
Property Type Single Family Home
Sub Type Detached
Listing Status Sold
Purchase Type For Sale
Square Footage 1,772 sqft
Price per Sqft $304
Subdivision Raymond Farm
MLS Listing ID VAFQ170780
Sold Date 08/17/21
Style Raised Ranch/Rambler
Bedrooms 3
Full Baths 2
HOA Fees $76/mo
HOA Y/N Y
Abv Grd Liv Area 1,772
Originating Board BRIGHT
Year Built 2016
Annual Tax Amount $4,092
Tax Year 2020
Lot Size 9,034 Sqft
Acres 0.21
Property Description
Spectacular 2016 Raised Single-level Living Beauty. Joyously walk into gleaming hardwood floors, high ceilings, beautiful top-of-the-line black appliances (2016), and an open floorplan made to entertain. It's your opportunity to have space and enjoy the novelty of a new home. Marvelous Kitchen boasting upgraded granite counters (2016), beautiful cabinets, large center island, Large Dining Room space, Convenient home office/3rd bedroom, Huge Family Room with gas fireplace, Amazing Owners' suite tray ceiling with a walk-in closet, a spa-like luxurious bath, Rough-in for plumbing in basement for a full bathroom and wet bar; 2 egress windows for a full bedroom. Relax on your inviting and sitting front porch or deck (2017) off of the Family Room with a walk down to the stone patio (2017). This home is move-in ready. Convenient access to Routes 17, 28, 29 & 66.
Spend your summer days in the Exclusive Virginia Wineries and Breweries that are very close to the home as well as top Restaurants.
Location
State VA
County Fauquier
Zoning PR
Rooms
Other Rooms Living Room, Dining Room, Primary Bedroom, Bedroom 2, Bedroom 3, Kitchen, Laundry, Primary Bathroom, Full Bath
Basement Unfinished, Walkout Level
Main Level Bedrooms 3
Interior
Interior Features Wood Floors, Carpet, Recessed Lighting, Upgraded Countertops, Kitchen - Island, Soaking Tub, Stall Shower, Ceiling Fan(s), Water Treat System
Hot Water Natural Gas
Heating Forced Air
Cooling Ceiling Fan(s), Central A/C
Flooring Carpet, Hardwood, Ceramic Tile
Equipment Dryer, Washer, Dishwasher, Disposal, Refrigerator, Icemaker, Stove
Appliance Dryer, Washer, Dishwasher, Disposal, Refrigerator, Icemaker, Stove
Heat Source Natural Gas
Exterior
Exterior Feature Deck(s), Patio(s)
Garage Garage Door Opener
Garage Spaces 2.0
Fence Rear
Waterfront N
Water Access N
Roof Type Shingle,Asphalt
Accessibility None
Porch Deck(s), Patio(s)
Attached Garage 2
Total Parking Spaces 2
Garage Y
Building
Story 2
Sewer Public Sewer
Water Public
Architectural Style Raised Ranch/Rambler
Level or Stories 2
Additional Building Above Grade, Below Grade
Structure Type Tray Ceilings,9'+ Ceilings
New Construction N
Schools
Elementary Schools P. B. Smith
Middle Schools Warrenton
High Schools Kettle Run
School District Fauquier County Public Schools
Others
Senior Community No
Tax ID 6995-31-6518
Ownership Fee Simple
SqFt Source Assessor
Security Features Security System
Special Listing Condition Standard
Read Less Info
Want to know what your home might be worth? Contact us for a FREE valuation!

Our team is ready to help you sell your home for the highest possible price ASAP

Bought with Katie Easterbrook • Keller Williams Capital Properties
Get More Information




