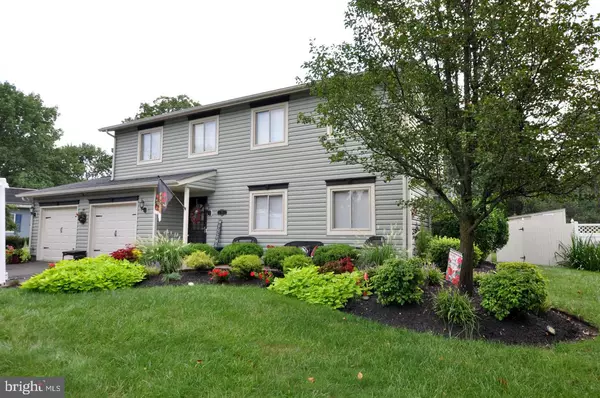For more information regarding the value of a property, please contact us for a free consultation.
Key Details
Sold Price $360,000
Property Type Single Family Home
Sub Type Detached
Listing Status Sold
Purchase Type For Sale
Square Footage 1,885 sqft
Price per Sqft $190
Subdivision Vistas
MLS Listing ID NJBL2006714
Sold Date 10/07/21
Style Split Level
Bedrooms 3
Full Baths 2
Half Baths 1
HOA Y/N N
Abv Grd Liv Area 1,885
Originating Board BRIGHT
Year Built 1975
Annual Tax Amount $7,389
Tax Year 2020
Lot Size 0.264 Acres
Acres 0.26
Lot Dimensions 0.00 x 0.00
Property Description
DESIGNER'S DREAM!! Welcome to 9 Gloucester Court in desirable Eastampton Twp! From the moment you drive up to the manicured yard and walk through the front door you will be impressed - not only with the design but quality updates that have been perfected by the Sellers over the years. Brand NEW porcelain floors thru-out the foyer, dining room and eat-in kitchen. The kitchen has been modernized and features an island and thoughtful breakfast area w/built-in window seat with storage underneath! Main floor 1/2 bath was just redone. LARGE main floor living room/family room is just lovely and offers a great view to the backyard oasis through the expanded French doors. Go up a few steps to the additional family room/office/great room with vaulted ceiling, recessed lighting - tasteful colors & decor. 2nd floor offers 3 generously sized bedrooms all with ceiling fans. Both full baths are nicely appointed, with the master bath just newly renovated with a modern flair. Partially finished basement would be a great kids hang-out, movie room, music room - possibilities are endless. Almost every room has beautiful crown molding and most every light fixture has been tastefully upgraded. Now for the outside...just gorgeous and packed with perennials, lush grass, mature trees, a large patio area w/hot tub (included) and 2 pergolas (included). You will have peace of mind and never be without power thanks to the new Kohler whole house Generator! Solar panels to cut down on those electric bills! Security System. Extensive EP Henry pavers out front to include: walkway, front patio area + expanded driveway...you can easily fit 5+ cars! Close to schools, shopping, restaurants, major highways, Joint Base MDL! Bring your most discerning Buyers - THIS IS THE ONE!
Location
State NJ
County Burlington
Area Eastampton Twp (20311)
Zoning RES
Rooms
Basement Partially Finished
Interior
Interior Features Breakfast Area, Carpet, Ceiling Fan(s), Crown Moldings, Dining Area, Kitchen - Eat-In, Recessed Lighting
Hot Water Natural Gas
Heating Forced Air
Cooling Central A/C, Ceiling Fan(s)
Flooring Carpet, Ceramic Tile, Other
Equipment Dishwasher, Disposal, Washer/Dryer Stacked, Built-In Microwave, Oven/Range - Gas
Fireplace N
Appliance Dishwasher, Disposal, Washer/Dryer Stacked, Built-In Microwave, Oven/Range - Gas
Heat Source Natural Gas
Laundry Main Floor
Exterior
Garage Spaces 5.0
Utilities Available Cable TV
Waterfront N
Water Access N
Roof Type Architectural Shingle
Accessibility None
Total Parking Spaces 5
Garage N
Building
Story 2
Foundation Block
Sewer Public Sewer
Water Public
Architectural Style Split Level
Level or Stories 2
Additional Building Above Grade, Below Grade
Structure Type Vaulted Ceilings
New Construction N
Schools
Elementary Schools Eastampton E.S.
Middle Schools Eastampton M.S.
High Schools Rancocas Valley Reg. H.S.
School District Rancocas Valley Regional Schools
Others
Senior Community No
Tax ID 11-01301 02-00025
Ownership Fee Simple
SqFt Source Assessor
Security Features Security System
Acceptable Financing Cash, Conventional, FHA, USDA, VA
Listing Terms Cash, Conventional, FHA, USDA, VA
Financing Cash,Conventional,FHA,USDA,VA
Special Listing Condition Standard
Read Less Info
Want to know what your home might be worth? Contact us for a FREE valuation!

Our team is ready to help you sell your home for the highest possible price ASAP

Bought with Alicia Weister • Coldwell Banker Realty
Get More Information




