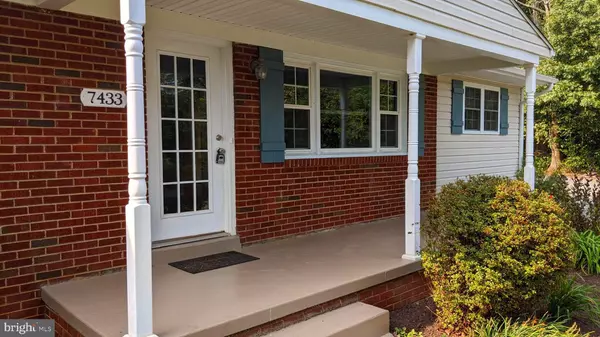For more information regarding the value of a property, please contact us for a free consultation.
Key Details
Sold Price $300,000
Property Type Single Family Home
Sub Type Detached
Listing Status Sold
Purchase Type For Sale
Square Footage 1,340 sqft
Price per Sqft $223
Subdivision None Available
MLS Listing ID VACU2000928
Sold Date 10/08/21
Style Ranch/Rambler
Bedrooms 3
Full Baths 2
HOA Y/N N
Abv Grd Liv Area 1,340
Originating Board BRIGHT
Year Built 1975
Annual Tax Amount $1,129
Tax Year 2021
Lot Size 2.010 Acres
Acres 2.01
Property Description
Quaint, quiet, and "all country" describe this renovated beauty in Southern Culpeper County! Nestled on 2 acres and backing to a 25-acre farm, you'll love the peaceful setting that includes lovely pastoral views to the east. This brick 3 bed/2 bath home has been renovated & updated over the past few years and is now ready for the next owner! Refurnished hardwoods throughout plus Luxury Vinyl Tile in the baths. 2021 roof, 2020 windows, 2017 kitchen with "soft-close" cabinets, double sink, brush nickel appliance and huge pantry! Separate living room & dining room opens to rear deck. Enjoy morning coffee and pastoral views from the covered front porch. Full unfinished walk out basement adds another 1000 square feet of future finished space! Spacious front & back yards comes complete with a 12x20 electrified garden shed. All this and NO HOA!
Location
State VA
County Culpeper
Zoning RA
Rooms
Other Rooms Living Room, Dining Room, Bedroom 2, Bedroom 3, Kitchen, Basement, Bedroom 1, Full Bath
Basement Outside Entrance, Rear Entrance, Full, Unfinished, Connecting Stairway
Main Level Bedrooms 3
Interior
Interior Features Wood Floors, Floor Plan - Traditional, Ceiling Fan(s), Entry Level Bedroom, Family Room Off Kitchen, Formal/Separate Dining Room, Pantry
Hot Water Electric
Heating Forced Air, Heat Pump - Electric BackUp
Cooling Ceiling Fan(s), Central A/C, Heat Pump(s)
Flooring Hardwood, Luxury Vinyl Tile
Equipment Refrigerator, Built-In Microwave, Dishwasher, Dryer, Oven/Range - Electric, Stainless Steel Appliances, Washer
Fireplace N
Window Features Screens,Double Pane
Appliance Refrigerator, Built-In Microwave, Dishwasher, Dryer, Oven/Range - Electric, Stainless Steel Appliances, Washer
Heat Source Electric
Laundry Basement, Hookup, Dryer In Unit, Washer In Unit
Exterior
Exterior Feature Porch(es), Deck(s)
Utilities Available Above Ground
Waterfront N
Water Access N
View Pasture, Trees/Woods
Roof Type Fiberglass
Accessibility None
Porch Porch(es), Deck(s)
Road Frontage State
Garage N
Building
Lot Description Backs to Trees
Story 1
Foundation Concrete Perimeter
Sewer On Site Septic
Water Well
Architectural Style Ranch/Rambler
Level or Stories 1
Additional Building Above Grade, Below Grade
Structure Type Dry Wall
New Construction N
Schools
Elementary Schools Pearl Sample
Middle Schools Floyd T. Binns
High Schools Eastern View
School District Culpeper County Public Schools
Others
Senior Community No
Tax ID 73- - - -6B
Ownership Fee Simple
SqFt Source Assessor
Special Listing Condition Standard
Read Less Info
Want to know what your home might be worth? Contact us for a FREE valuation!

Our team is ready to help you sell your home for the highest possible price ASAP

Bought with Emily Tucker • RE/MAX Gateway
Get More Information




