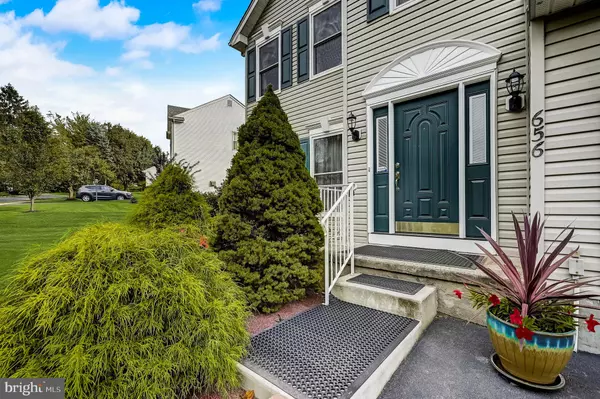For more information regarding the value of a property, please contact us for a free consultation.
Key Details
Sold Price $455,000
Property Type Single Family Home
Sub Type Detached
Listing Status Sold
Purchase Type For Sale
Square Footage 2,528 sqft
Price per Sqft $179
Subdivision Forrest View
MLS Listing ID PAMC2011402
Sold Date 11/01/21
Style Colonial
Bedrooms 4
Full Baths 2
Half Baths 1
HOA Fees $25/ann
HOA Y/N Y
Abv Grd Liv Area 2,028
Originating Board BRIGHT
Year Built 1999
Annual Tax Amount $5,875
Tax Year 2021
Lot Size 9,951 Sqft
Acres 0.23
Lot Dimensions 91.00 x 0.00
Property Description
This home is in the Souderton Area School District in Franconia Twp. It is minutes to schools, grocery stores, a public library, and a short stroll to a park with a playground and pavilion. The home has a newer roof and HVAC.
The home boasts many features such as a security system, a fireplace, a finished basement with a built-in entertainment center and storage spaces, and a tank-less water heater for endless hot showers. Most rooms have dimmable recessed lighting and ceiling fans with wall-mounted control switches so you dont have to reach for a chain pull. The family room, basement rec room, and primary suite have hard-wired surround systems to expand your entertainment possibilities.
The custom kitchen has under cabinet lighting, Corian countertops with matching island table, and higher-end stainless steel appliances such as a double conventional/convection oven and a microwave/ convection oven over the range for the cook in your life. The extremely quiet newer dishwasher is stainless on the inside as well. The cabinetry is wood-faced with rollouts, a Lazy Susan, and soft close drawers and hinges.
The exterior spaces have a deck with a steel gazebo that has removable screens, and a concrete patio as well. There is extensive landscaping with room to add your own touches, and a garden shed with plenty of space.
All this and it is listed $10K below appraisal for quick sale to a well-qualified buyer! Showings will only be on Sat 9/25 and Sunday 9/26 with offers due on Monday 9/27 and responses on Tuesday 9/28. Please enjoy the 3D tour and make your appointment to see this 4 bedroom home while you can before it is gone!
Location
State PA
County Montgomery
Area Franconia Twp (10634)
Zoning RES
Rooms
Basement Partial, Partially Finished
Interior
Interior Features Kitchen - Eat-In
Hot Water Natural Gas
Heating Forced Air
Cooling Central A/C
Fireplaces Number 1
Fireplaces Type Wood
Equipment Dishwasher, Disposal, Microwave, Oven - Double, Oven - Self Cleaning, Refrigerator, Stainless Steel Appliances
Fireplace Y
Appliance Dishwasher, Disposal, Microwave, Oven - Double, Oven - Self Cleaning, Refrigerator, Stainless Steel Appliances
Heat Source Natural Gas
Laundry Upper Floor
Exterior
Garage Garage - Front Entry, Built In, Inside Access
Garage Spaces 5.0
Amenities Available Jog/Walk Path
Waterfront N
Water Access N
Roof Type Shingle
Accessibility None
Attached Garage 2
Total Parking Spaces 5
Garage Y
Building
Story 2
Foundation Concrete Perimeter
Sewer Public Sewer
Water Public
Architectural Style Colonial
Level or Stories 2
Additional Building Above Grade, Below Grade
New Construction N
Schools
School District Souderton Area
Others
HOA Fee Include Common Area Maintenance
Senior Community No
Tax ID 34-00-03409-103
Ownership Fee Simple
SqFt Source Assessor
Acceptable Financing Cash, Conventional
Listing Terms Cash, Conventional
Financing Cash,Conventional
Special Listing Condition Standard
Read Less Info
Want to know what your home might be worth? Contact us for a FREE valuation!

Our team is ready to help you sell your home for the highest possible price ASAP

Bought with Justin Heath • Compass RE
Get More Information




