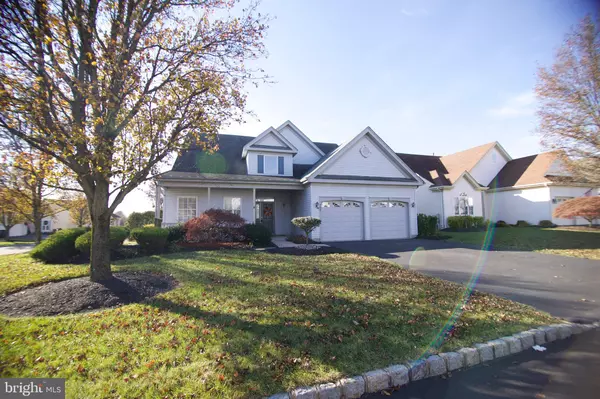For more information regarding the value of a property, please contact us for a free consultation.
Key Details
Sold Price $496,000
Property Type Single Family Home
Sub Type Detached
Listing Status Sold
Purchase Type For Sale
Square Footage 2,258 sqft
Price per Sqft $219
Subdivision Legacy Oaks
MLS Listing ID PABU2012374
Sold Date 01/20/22
Style Colonial,Contemporary
Bedrooms 3
Full Baths 3
HOA Fees $225/mo
HOA Y/N Y
Abv Grd Liv Area 2,258
Originating Board BRIGHT
Year Built 2002
Annual Tax Amount $6,123
Tax Year 2021
Lot Size 6,983 Sqft
Acres 0.16
Lot Dimensions 61.00 x 91.00
Property Description
Bring your decorating and updating ideas, original and spacious Chapman Grand in the much sought after Legacy Oaks active Adult 55+ Community in Warrington Twp. This 3 bedroom, 3 full bath model offers a Grand two story entrance, Ceramic Tiled floor, formal L/RM and D/RM, Family room with vaulted ceiling, Kitchen with builtins, Breakfast room with sliding doors to rear yard and walking trail, rear retractable awning, Sunroom off Breakfast area, Guest bedroom, Main Bedroom with walk in closets, main bedroom bath with double bowl sinks, soaking tub, shower, Second floor offers Loft, Hall Bath, third Bedroom, two car attached garage has insulated garage doors. Corner lot is conveniently located near extra visitor parking spaces and hedges offer privacy from street. Legacy Oaks offers a Club House with game room, library, community room, and exercise room, exteriorly include, tennis, pickle ball, bocce ball, shuffle board courts, and a pool for you and your guests. Place your finishing touched on this value package. Move in immediately! Very easy to see.
Location
State PA
County Bucks
Area Warrington Twp (10150)
Zoning RA
Rooms
Other Rooms Living Room, Dining Room, Bedroom 3, Kitchen, Family Room, Foyer, Breakfast Room, Bedroom 1, Sun/Florida Room, Laundry, Loft, Bathroom 1, Bathroom 2, Bathroom 3
Main Level Bedrooms 2
Interior
Interior Features Built-Ins, Carpet, Ceiling Fan(s), Window Treatments
Hot Water Natural Gas
Heating Forced Air
Cooling Central A/C
Flooring Ceramic Tile, Carpet, Tile/Brick
Equipment Built-In Microwave, Dishwasher, Disposal, Humidifier, Oven/Range - Electric
Furnishings No
Fireplace N
Appliance Built-In Microwave, Dishwasher, Disposal, Humidifier, Oven/Range - Electric
Heat Source Natural Gas
Laundry Main Floor
Exterior
Garage Garage - Front Entry, Garage Door Opener
Garage Spaces 4.0
Utilities Available Cable TV, Electric Available, Natural Gas Available
Amenities Available Club House, Exercise Room, Game Room, Jog/Walk Path, Pool - Outdoor, Tennis Courts
Waterfront N
Water Access N
Roof Type Asphalt,Shingle
Accessibility None
Parking Type Attached Garage, Driveway
Attached Garage 2
Total Parking Spaces 4
Garage Y
Building
Lot Description Corner, Level
Story 2
Foundation Slab
Sewer Public Sewer
Water Public
Architectural Style Colonial, Contemporary
Level or Stories 2
Additional Building Above Grade, Below Grade
Structure Type 9'+ Ceilings,Dry Wall,Vaulted Ceilings
New Construction N
Schools
High Schools Central Bucks High School South
School District Central Bucks
Others
Pets Allowed Y
HOA Fee Include Common Area Maintenance,Lawn Care Front,Lawn Care Rear,Lawn Care Side,Pool(s),Snow Removal,Trash,Other,Recreation Facility,Road Maintenance
Senior Community Yes
Age Restriction 55
Tax ID 50-013-195
Ownership Fee Simple
SqFt Source Assessor
Security Features Security System,Sprinkler System - Indoor
Horse Property N
Special Listing Condition Standard
Pets Description No Pet Restrictions
Read Less Info
Want to know what your home might be worth? Contact us for a FREE valuation!

Our team is ready to help you sell your home for the highest possible price ASAP

Bought with Randa Hayes • RE/MAX Centre Realtors
Get More Information




