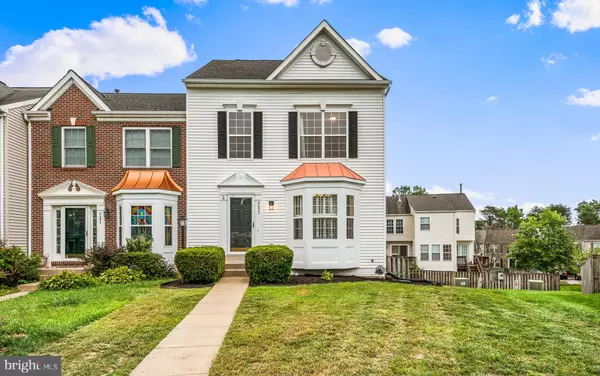For more information regarding the value of a property, please contact us for a free consultation.
Key Details
Sold Price $475,000
Property Type Townhouse
Sub Type End of Row/Townhouse
Listing Status Sold
Purchase Type For Sale
Square Footage 2,496 sqft
Price per Sqft $190
Subdivision Foxborough
MLS Listing ID VAPW2009350
Sold Date 10/26/21
Style Colonial
Bedrooms 4
Full Baths 3
Half Baths 1
HOA Fees $72/qua
HOA Y/N Y
Abv Grd Liv Area 1,696
Originating Board BRIGHT
Year Built 1994
Annual Tax Amount $4,602
Tax Year 2021
Lot Size 2,705 Sqft
Acres 0.06
Property Description
Gorgeous end unit townhouse in desirable Foxborough community. Home features 4 bedrooms, 3 & half bath and 2,500 sqft on 3 finished levels. The home boasts an open floor plan with a spacious kitchen that includes plenty of storage and room for a breakfast table. A bay window in the kitchen adds charming detail and plenty of natural light. The back deck has plenty of privacy provided by an arrangement of trees in the backyard. Upper level boasts a spacious primary bedroom with vaulted ceilings, walk-in closet and an owners bath that has a double sink, shower stall and a soaking tub. Lower level is a walk-out basement with a 4th bedroom and a full bathroom. The backyard is FULLY fenced and includes a shed that conveys with the sale.
Close to major routes 29, 28 & I-66. Walking distance to the elementary school and commuter bus stop. Close proximity to shopping, dining and entertainment. Enjoy 2 reserved parking spots and an abundance of visitor parking. Photos coming soon. Open House scheduled for Saturday and Sunday, from 1-3pm. Come check out this gem and make it your home! No showings at all on Thursday.
Location
State VA
County Prince William
Zoning R6
Rooms
Basement Fully Finished, Walkout Level, Rear Entrance, Windows
Interior
Interior Features Breakfast Area, Walk-in Closet(s)
Hot Water Natural Gas
Heating Forced Air
Cooling Central A/C
Fireplaces Number 1
Equipment Stainless Steel Appliances
Appliance Stainless Steel Appliances
Heat Source Natural Gas
Exterior
Garage Spaces 2.0
Parking On Site 2
Waterfront N
Water Access N
Accessibility None
Total Parking Spaces 2
Garage N
Building
Story 3
Foundation Slab
Sewer Public Sewer
Water Public
Architectural Style Colonial
Level or Stories 3
Additional Building Above Grade, Below Grade
New Construction N
Schools
Elementary Schools Bristow Run
Middle Schools Gainesville
High Schools Patriot
School District Prince William County Public Schools
Others
Pets Allowed Y
Senior Community No
Tax ID 7496-41-1850
Ownership Fee Simple
SqFt Source Assessor
Acceptable Financing Conventional, Cash, VA, FHA
Listing Terms Conventional, Cash, VA, FHA
Financing Conventional,Cash,VA,FHA
Special Listing Condition Standard
Pets Description No Pet Restrictions
Read Less Info
Want to know what your home might be worth? Contact us for a FREE valuation!

Our team is ready to help you sell your home for the highest possible price ASAP

Bought with Bharpur S Grewal • Samson Properties
Get More Information




