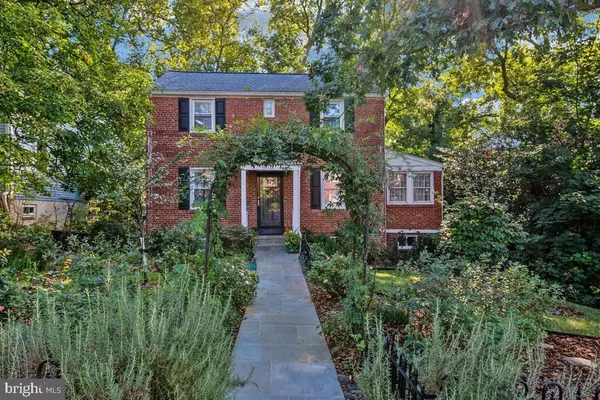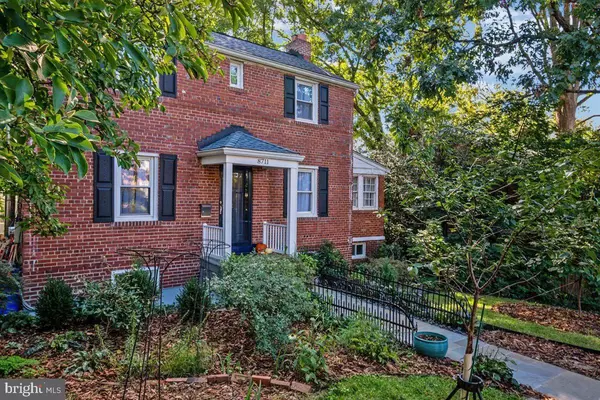For more information regarding the value of a property, please contact us for a free consultation.
Key Details
Sold Price $545,000
Property Type Single Family Home
Sub Type Detached
Listing Status Sold
Purchase Type For Sale
Square Footage 1,820 sqft
Price per Sqft $299
Subdivision Forest Hills
MLS Listing ID MDMC2018036
Sold Date 12/06/21
Style Colonial
Bedrooms 3
Full Baths 3
HOA Y/N N
Abv Grd Liv Area 1,304
Originating Board BRIGHT
Year Built 1944
Annual Tax Amount $4,992
Tax Year 2021
Lot Size 5,021 Sqft
Acres 0.12
Property Description
PRICE REDUCED! 1 mile from DOWNTOWN SILVER SPRING, .3 miles from the Library, .25 miles from Scenic Sligo Parkway and the PURPLE LINE, this home could be the one for you! Before you even enter this stately brick colonial, there is the curb appeal. If you’re a nature and garden lover, you’re in luck! An established, low maintenance garden awaits. The planning and care of the landscaping, hardscaping and exterior shows: native plants, shrubs and trees including fig, pear, pawpaw, peach, cherry, nectarine, sugar and Japanese maple, magnolia, blueberry, camelia roses, hostas and mature shade trees. Birds and butterflies are frequent visitors, and something is in bloom almost all year. Enjoy from the front porch, rear yard patio, or fire pit in privacy surrounded a 6-foot treated wood fence (2014). The renovated slate walkway and low wrought iron rail, black shutters, new doors, repointed brick, architectural roof (2019), and rebuilt portico solidify the look.
The home is Georgian in nature - the wood-burning fireplace and living room off to the right and a side room complete with renovated full bath off the living room. The kitchen/dining room combo on left was opened when the kitchen was renovated. Forty two inch cabinets, granite counters, stainless steel appliances and a peninsula make maneuvering in the kitchen, easy. The three-seasons sunroom facing the rear presents countless possibilities! Hardwood floors warm up the interior and double hung replacement windows shower in light.
The fully finished, walkout lower level rounds out the home. It is bright with new recessed lights, neutral carpet, fresh paint, wood-burning stove, full bath, laundry room and separate room for storage. To convert to a fourth bedroom, a closet is needed. The upper level comprises 3 bedrooms and a full bath. A few more updates: HVAC was replaced in 2019-2020, replacement windows repaired, new hardware added to original solid doors, Chimney and Wood Stove-rebuilt, new, wider gutters added, Washer and Dryer were replaced in 2014.
There is one permitted parking space on side of street house is located and open parking on the other side.
And – Location is everything! Close to shopping, entertainment, schools, Silver Spring Metro and the Beltway!
No showings before Open House on Saturday, October 2nd.
Location
State MD
County Montgomery
Zoning R60
Rooms
Basement Connecting Stairway, Rear Entrance, Full, Fully Finished, Improved
Interior
Interior Features Combination Kitchen/Dining
Hot Water Natural Gas
Heating Forced Air
Cooling Central A/C
Flooring Hardwood, Carpet, Ceramic Tile
Fireplaces Number 2
Fireplaces Type Fireplace - Glass Doors, Mantel(s), Free Standing
Equipment Washer/Dryer Hookups Only
Furnishings No
Fireplace Y
Window Features Double Hung,Vinyl Clad
Appliance Washer/Dryer Hookups Only
Heat Source Natural Gas
Laundry Basement, Has Laundry
Exterior
Exterior Feature Patio(s)
Fence Rear, Privacy, Wood
Utilities Available Above Ground, Sewer Available, Water Available
Water Access N
View Garden/Lawn
Roof Type Architectural Shingle
Street Surface Paved,Black Top
Accessibility None
Porch Patio(s)
Road Frontage City/County
Garage N
Building
Lot Description Front Yard, Landscaping, Open, Private, Rear Yard
Story 3
Foundation Concrete Perimeter
Sewer Public Sewer
Water Public
Architectural Style Colonial
Level or Stories 3
Additional Building Above Grade, Below Grade
Structure Type Dry Wall
New Construction N
Schools
School District Montgomery County Public Schools
Others
Pets Allowed Y
Senior Community No
Tax ID 161301376760
Ownership Fee Simple
SqFt Source Assessor
Security Features Carbon Monoxide Detector(s),Smoke Detector
Acceptable Financing Cash, Conventional, FHA, VA
Horse Property N
Listing Terms Cash, Conventional, FHA, VA
Financing Cash,Conventional,FHA,VA
Special Listing Condition Standard
Pets Description Cats OK, Dogs OK
Read Less Info
Want to know what your home might be worth? Contact us for a FREE valuation!

Our team is ready to help you sell your home for the highest possible price ASAP

Bought with Tammy Perkins-Mack • RESCOM, REALTORS
Get More Information




