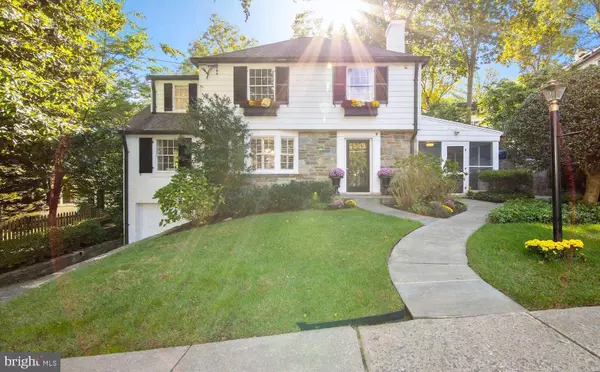For more information regarding the value of a property, please contact us for a free consultation.
Key Details
Sold Price $1,200,000
Property Type Single Family Home
Sub Type Detached
Listing Status Sold
Purchase Type For Sale
Square Footage 1,738 sqft
Price per Sqft $690
Subdivision Sumner
MLS Listing ID MDMC2020050
Sold Date 11/29/21
Style Colonial
Bedrooms 5
Full Baths 3
Half Baths 1
HOA Y/N N
Abv Grd Liv Area 1,595
Originating Board BRIGHT
Year Built 1951
Annual Tax Amount $10,431
Tax Year 2021
Lot Size 6,935 Sqft
Acres 0.16
Property Description
Located in lovely Sumner, this charming Colonial is on one of the neighborhood's favorite tree lined streets. It is well situated on the corner allowing for open views from the front of the house. On the main level, it features a spacious living room with a wood burning fireplace, a dining room, kitchen that leads out to the patio, a family room with a full bath that could be converted into a main level bedroom if needed. The screened-in porch is a perfect place to relax surrounded by mature trees. The second level features a master bedroom with en-suite bath, three additional bedrooms and a full bath. The lower level includes a recreation room or gym, half bath, laundry/ utility room and garage. This very special house has a large flagstone patio in the rear that is perfect for entertaining, window boxes that add to the charm, and beautiful landscaped front and rear yards.
Just off of Massachusetts Avenue, near Westmoreland Circle, Sumner is only minutes from Downtown, Georgetown and Bethesda/Chevy Chase and also affords an easy commute to neighboring Maryland and Virginia as well as access to all area airports. The shops, restaurants and Metros of Friendship Heights, Chevy Chase and Bethesda are within a short distance, as are many parks, and is just a stone’s throw to the Capital Crescent Trail! So close to everything, this location is the perfect choice for those who desire a mature, established neighborhood with all of the conveniences of the city right at hand.
Location
State MD
County Montgomery
Zoning R60
Direction West
Rooms
Other Rooms Living Room, Dining Room, Primary Bedroom, Bedroom 4, Kitchen, Family Room, Basement, Bathroom 2, Bathroom 3, Screened Porch
Basement Fully Finished, Heated
Main Level Bedrooms 1
Interior
Interior Features Attic, Built-Ins, Ceiling Fan(s), Chair Railings, Crown Moldings, Entry Level Bedroom, Formal/Separate Dining Room, Pantry, Wood Floors, Kitchen - Galley
Hot Water Natural Gas
Heating Forced Air
Cooling Central A/C
Flooring Hardwood
Fireplaces Number 1
Fireplaces Type Wood
Equipment Dishwasher, Dryer - Front Loading, Exhaust Fan, Humidifier, Microwave, Oven/Range - Gas, Range Hood, Refrigerator, Stainless Steel Appliances, Washer - Front Loading
Fireplace Y
Window Features Double Hung
Appliance Dishwasher, Dryer - Front Loading, Exhaust Fan, Humidifier, Microwave, Oven/Range - Gas, Range Hood, Refrigerator, Stainless Steel Appliances, Washer - Front Loading
Heat Source Natural Gas
Exterior
Exterior Feature Patio(s), Enclosed
Garage Garage Door Opener, Garage - Front Entry
Garage Spaces 1.0
Fence Partially, Rear
Utilities Available Cable TV Available, Electric Available, Natural Gas Available, Sewer Available, Water Available
Waterfront N
Water Access N
Roof Type Shingle
Accessibility Level Entry - Main, 2+ Access Exits
Porch Patio(s), Enclosed
Parking Type Attached Garage, Driveway
Attached Garage 1
Total Parking Spaces 1
Garage Y
Building
Story 3
Foundation Other
Sewer Public Sewer
Water Public
Architectural Style Colonial
Level or Stories 3
Additional Building Above Grade, Below Grade
New Construction N
Schools
Elementary Schools Wood Acres
Middle Schools Thomas W. Pyle
High Schools Walt Whitman
School District Montgomery County Public Schools
Others
Senior Community No
Tax ID 160700611022
Ownership Fee Simple
SqFt Source Assessor
Security Features Security System
Special Listing Condition Standard
Read Less Info
Want to know what your home might be worth? Contact us for a FREE valuation!

Our team is ready to help you sell your home for the highest possible price ASAP

Bought with Joseph Bernstein • Long & Foster Real Estate, Inc.
Get More Information




