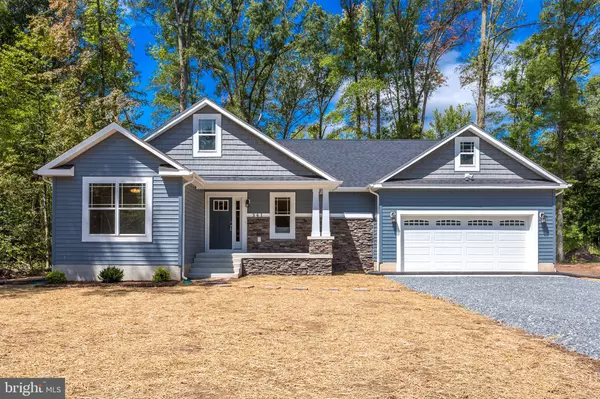For more information regarding the value of a property, please contact us for a free consultation.
Key Details
Sold Price $352,900
Property Type Single Family Home
Sub Type Detached
Listing Status Sold
Purchase Type For Sale
Square Footage 1,640 sqft
Price per Sqft $215
Subdivision Westmoreland Shores
MLS Listing ID VAWE2000840
Sold Date 04/07/22
Style Ranch/Rambler
Bedrooms 3
Full Baths 2
HOA Y/N N
Abv Grd Liv Area 1,640
Originating Board BRIGHT
Year Built 2022
Annual Tax Amount $136
Tax Year 2016
Lot Size 10,890 Sqft
Acres 0.25
Property Description
*The Brynlee * One Of Our Most Talked about Models currently under construction estimated completion date is 90 to 120 days!
Located in Westmoreland Shores , Community Only Beach with Swimming , Boating Fishing for You and Your Guest . AND A Golf Cart Community ! 1640 SQ FT Of Living with Open Floor Plan .Large Rear Deck for Relaxing & Grilling ...Large Back yard for Family Fun & Entertaining ...
1 Year Builders Warranty ..... Make This A Place To Call HOME
Just minutes to Town Hill & Boardwalk with Lots of Events throughout the Year !
The Brynlee is a 3 bedroom 2 full bath open floor plan floor plan offering LVP flooring through out the living areas, wall to wall carpet in bedrooms. The Kitchen is open with a center island that provides the full stainless steel sink and dishwasher with ample counter space and bar top area. The Living room and dining area are off of the Kitchen and provides a walk out slider to the back rear deck area. The utility room is separate and the garage walks into the Kitchen area.
The bedrooms are spacious with great lighting through out, with upgraded interior doors, nickel brush door trim and wall to wall carpet.
Interior paint is two tone offering a high gloss trim!
The yard will be seeded and provide landscaping in the front of the house.
A video of a previous model is available upon request Builders preferred lender offers up to $3500 in closing costs.
Call today to schedule a tour !
Photos listed are of a previous build - new contract offers have options of color selections that have not yet been chosen by the builder
Location
State VA
County Westmoreland
Zoning R-1
Rooms
Main Level Bedrooms 3
Interior
Interior Features Ceiling Fan(s), Dining Area, Family Room Off Kitchen, Floor Plan - Open, Pantry, Carpet, Combination Kitchen/Dining, Entry Level Bedroom, Upgraded Countertops, Wood Floors
Hot Water Electric
Heating Heat Pump(s)
Cooling Ceiling Fan(s), Heat Pump(s)
Equipment Built-In Microwave, Built-In Range, Dishwasher, Disposal, Icemaker, Oven - Self Cleaning, Oven/Range - Electric, Refrigerator, Stainless Steel Appliances
Fireplace N
Appliance Built-In Microwave, Built-In Range, Dishwasher, Disposal, Icemaker, Oven - Self Cleaning, Oven/Range - Electric, Refrigerator, Stainless Steel Appliances
Heat Source Electric
Exterior
Garage Spaces 2.0
Water Access Y
Water Access Desc Canoe/Kayak,Public Beach,Fishing Allowed,Swimming Allowed
Roof Type Architectural Shingle
Accessibility None
Total Parking Spaces 2
Garage N
Building
Story 1
Foundation Crawl Space
Sewer Public Sewer
Water Public
Architectural Style Ranch/Rambler
Level or Stories 1
Additional Building Above Grade
New Construction Y
Schools
Elementary Schools Washington District
Middle Schools Montross
High Schools Washington And Lee
School District Westmoreland County Public Schools
Others
Senior Community No
Tax ID NO TAX RECORD
Ownership Fee Simple
SqFt Source Estimated
Special Listing Condition Standard
Read Less Info
Want to know what your home might be worth? Contact us for a FREE valuation!

Our team is ready to help you sell your home for the highest possible price ASAP

Bought with James D Wicker • Potomac Realty, Inc.
Get More Information



