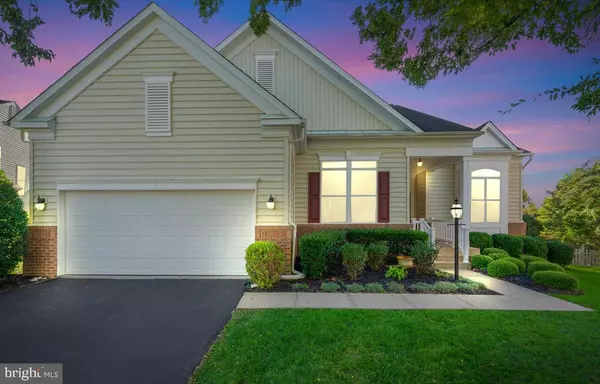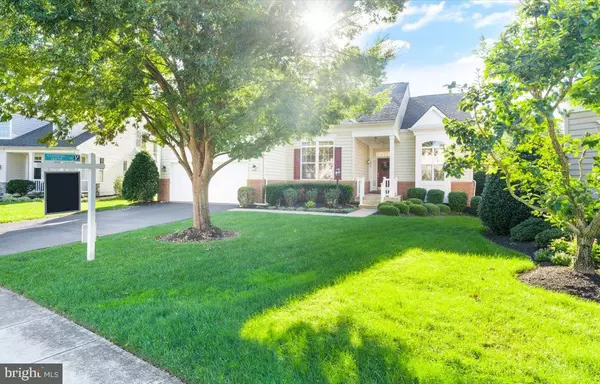For more information regarding the value of a property, please contact us for a free consultation.
Key Details
Sold Price $527,500
Property Type Single Family Home
Sub Type Detached
Listing Status Sold
Purchase Type For Sale
Square Footage 2,890 sqft
Price per Sqft $182
Subdivision Dunbarton
MLS Listing ID VAPW2000477
Sold Date 11/30/21
Style Colonial
Bedrooms 3
Full Baths 2
HOA Fees $279/mo
HOA Y/N Y
Abv Grd Liv Area 2,234
Originating Board BRIGHT
Year Built 2004
Annual Tax Amount $5,341
Tax Year 2021
Lot Size 9,710 Sqft
Acres 0.22
Property Description
Fabulous Morton floorplan that backs to trees. Fresh paint, new basement carpet just prior to listing. HVAC is about 10 years old, roof over the owner's suite is 2 years old and the rest of the roof is original. The main level is all hardwood, with the exception of the bathrooms. Fifteen-foot ceilings make this floor plan feel so large! Split bedroom floor plan with owner's suite and bath on one side and a large walk-in closet. The other 2 bedrooms are on the opposite side of the house for maximum privacy. When you enter the home, the formal living room/great room is the center of the home. Owner's suite to the right, two additional bedrooms, and a full bath and formal dining room are to the left. The kitchen features cherry cabinets, granite countertops, an island, plenty of table space, and a cozy sitting area with gas fireplace nearby. There is a covered rear porch off the family room. The basement rec room is finished with a sliding door and full daylight windows to the outside. Plenty of natural light in the basement! The basement offers a full bath rough-in and an enormous amount of storage plus room to complete 2 additional bedrooms if desired!
Location
State VA
County Prince William
Zoning RPC
Rooms
Other Rooms Recreation Room, Storage Room, Utility Room
Basement Daylight, Full, Rear Entrance, Rough Bath Plumb, Space For Rooms, Partially Finished
Main Level Bedrooms 3
Interior
Interior Features Carpet, Entry Level Bedroom, Family Room Off Kitchen, Floor Plan - Open, Kitchen - Island, Kitchen - Table Space, Upgraded Countertops, Walk-in Closet(s), Wood Floors
Hot Water Natural Gas
Heating Forced Air
Cooling Central A/C
Fireplaces Number 1
Fireplaces Type Gas/Propane
Equipment Dishwasher, Disposal, Dryer, Refrigerator, Stove, Washer, Water Heater
Fireplace Y
Appliance Dishwasher, Disposal, Dryer, Refrigerator, Stove, Washer, Water Heater
Heat Source Natural Gas
Laundry Main Floor
Exterior
Garage Garage - Front Entry
Garage Spaces 4.0
Waterfront N
Water Access N
View Trees/Woods
Accessibility None
Attached Garage 2
Total Parking Spaces 4
Garage Y
Building
Story 2
Foundation Permanent, Slab
Sewer Public Sewer
Water Public
Architectural Style Colonial
Level or Stories 2
Additional Building Above Grade, Below Grade
New Construction N
Schools
School District Prince William County Public Schools
Others
Senior Community Yes
Age Restriction 55
Tax ID 7495-46-5640
Ownership Fee Simple
SqFt Source Assessor
Special Listing Condition Standard
Read Less Info
Want to know what your home might be worth? Contact us for a FREE valuation!

Our team is ready to help you sell your home for the highest possible price ASAP

Bought with Ian A Weiser-McVeigh • Samson Properties
Get More Information




