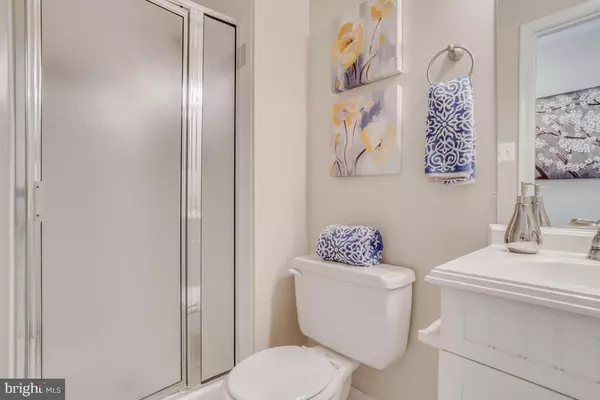For more information regarding the value of a property, please contact us for a free consultation.
Key Details
Sold Price $680,000
Property Type Townhouse
Sub Type End of Row/Townhouse
Listing Status Sold
Purchase Type For Sale
Square Footage 1,900 sqft
Price per Sqft $357
Subdivision Dominion Square
MLS Listing ID VAAR160696
Sold Date 04/30/20
Style Colonial
Bedrooms 3
Full Baths 3
HOA Fees $208/mo
HOA Y/N Y
Abv Grd Liv Area 1,900
Originating Board BRIGHT
Year Built 1981
Annual Tax Amount $5,948
Tax Year 2019
Property Description
Park right at your front door in your reserved space. Enter into an inviting tile and hardwood foyer with sizable coat closet. First level has a bright bedroom with fresh carpet and a double-door closet, full bathroom, large rec room with built-ins and walk-out to patio, and a laundry room. Hardwood hallway and stairs lead to a completely open second level including family room, dining room, and kitchen with hardwood floors throughout. Family room has plenty of windows letting in tons of light on two sides, with sight lines into the kitchen. Kitchen boasts 42 cabinetry, granite countertops, stainless steel appliances, and a generous-sized breakfast bar with seating for 3+. Plenty of cabinet space including pantry storage, under-cabinet lighting, and a built-in desk nook complete this impressive kitchen. Upper level has two master suites, one front-facing and the other overlooking the private rear patio and green space managed by the HOA. Each suite is about equal in size and features multiple closets, great natural light, and en-suite bathroom. Step out to your brand-new concrete patio with fresh landscaping, plenty of room for a grill, dining table with chairs and lounge chairs. Rear gate from patio leads to ample green space with mature trees. Convenient to the Columbia Pike corridor with easy access to Route 50, and just down Glebe Rd. from the new Ballston Quarter and so much more that Arlington has to offer.
Location
State VA
County Arlington
Zoning RA8-18
Rooms
Other Rooms Living Room, Dining Room, Primary Bedroom, Bedroom 2, Bedroom 3, Kitchen, Laundry, Recreation Room, Bathroom 2, Bathroom 3, Primary Bathroom
Interior
Hot Water Electric
Heating Forced Air
Cooling Central A/C
Fireplaces Number 1
Fireplaces Type Screen
Equipment Built-In Microwave, Dryer, Washer, Dishwasher, Disposal, Refrigerator, Icemaker, Stove
Fireplace Y
Appliance Built-In Microwave, Dryer, Washer, Dishwasher, Disposal, Refrigerator, Icemaker, Stove
Heat Source Electric
Laundry Has Laundry
Exterior
Exterior Feature Patio(s), Porch(es)
Garage Spaces 1.0
Parking On Site 1
Waterfront N
Water Access N
View Trees/Woods
Accessibility None
Porch Patio(s), Porch(es)
Total Parking Spaces 1
Garage N
Building
Story 3+
Sewer Public Sewer
Water Public
Architectural Style Colonial
Level or Stories 3+
Additional Building Above Grade, Below Grade
New Construction N
Schools
Elementary Schools Call School Board
Middle Schools Jefferson
High Schools Wakefield
School District Arlington County Public Schools
Others
HOA Fee Include Trash,Parking Fee,Common Area Maintenance,Reserve Funds,Management,Lawn Maintenance
Senior Community No
Tax ID 24-015-024
Ownership Fee Simple
SqFt Source Assessor
Special Listing Condition Standard
Read Less Info
Want to know what your home might be worth? Contact us for a FREE valuation!

Our team is ready to help you sell your home for the highest possible price ASAP

Bought with Renata Briggman • KW Metro Center
Get More Information




