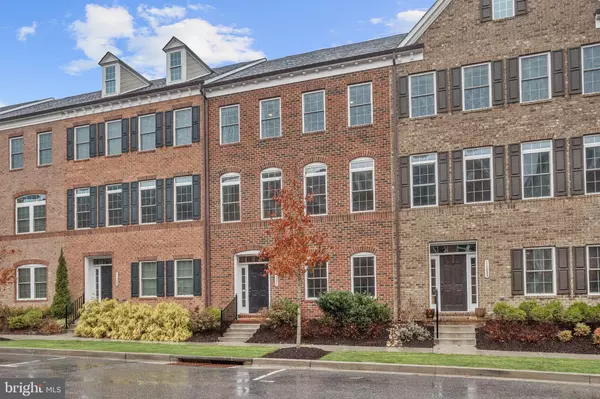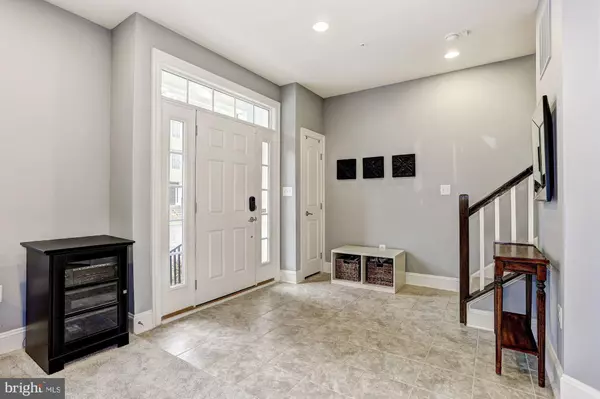For more information regarding the value of a property, please contact us for a free consultation.
Key Details
Sold Price $630,000
Property Type Townhouse
Sub Type Interior Row/Townhouse
Listing Status Sold
Purchase Type For Sale
Square Footage 2,976 sqft
Price per Sqft $211
Subdivision Maple Lawn
MLS Listing ID MDHW277410
Sold Date 06/08/20
Style Colonial
Bedrooms 3
Full Baths 2
Half Baths 1
HOA Fees $152/mo
HOA Y/N Y
Abv Grd Liv Area 2,976
Originating Board BRIGHT
Year Built 2016
Annual Tax Amount $8,162
Tax Year 2019
Lot Size 1,824 Sqft
Acres 0.04
Property Description
Stunning NV Home nestled in the desirable Maple Lawn Farms community offering superior quality detail, style and design. Gorgeous hand scraped hardwood floors, decorative lighting, triple crown molding, medallion molding, Hunter Douglass window treatments, surround sound, and a phenomenal open floor plan. Chef inspired kitchen adorned with granite counters, tile backsplash, stainless steel appliances, gas range, oversized center island, breakfast bar, pendant lighting and a walk-in pantry. Custom built-in shelving and a gas burning fireplace! A Main level family room or optional den, rough-in plumbing and garage access. The expansive master suite boast a tray ceiling, walk-in closet and a luxury bath complemented with a double granite vanity and an oversized shower with seating. Bedroom level laundry for convenience! Two graciously sized bedrooms with custom closets and a full bath conclude the upper level sleeping quarters. Host the best barbecues from the rear Trex deck. Take a short stroll to one of Maple Lawns posh community amenities. This amazing property has absolutely everything you desire! View Tour: http://tour.homevisit.com/mls/291526
Location
State MD
County Howard
Zoning MXD3
Direction Southeast
Rooms
Other Rooms Living Room, Dining Room, Primary Bedroom, Bedroom 2, Bedroom 3, Kitchen, Family Room, Foyer, Laundry
Interior
Interior Features Breakfast Area, Built-Ins, Carpet, Ceiling Fan(s), Crown Moldings, Dining Area, Family Room Off Kitchen, Floor Plan - Open, Formal/Separate Dining Room, Kitchen - Eat-In, Kitchen - Gourmet, Kitchen - Island, Kitchen - Table Space, Primary Bath(s), Recessed Lighting, Upgraded Countertops, Walk-in Closet(s), Wood Floors, Sprinkler System
Hot Water Natural Gas
Heating Forced Air, Programmable Thermostat
Cooling Ceiling Fan(s), Central A/C, Programmable Thermostat
Flooring Carpet, Ceramic Tile, Hardwood
Fireplaces Number 1
Fireplaces Type Gas/Propane, Mantel(s)
Equipment Built-In Microwave, Cooktop, Dishwasher, Disposal, Dryer - Front Loading, Energy Efficient Appliances, Exhaust Fan, Icemaker, Oven - Self Cleaning, Oven - Wall, Range Hood, Refrigerator, Stainless Steel Appliances, Washer, Water Dispenser, Water Heater, Humidifier
Fireplace Y
Window Features Double Pane,Insulated,Screens,Transom
Appliance Built-In Microwave, Cooktop, Dishwasher, Disposal, Dryer - Front Loading, Energy Efficient Appliances, Exhaust Fan, Icemaker, Oven - Self Cleaning, Oven - Wall, Range Hood, Refrigerator, Stainless Steel Appliances, Washer, Water Dispenser, Water Heater, Humidifier
Heat Source Natural Gas
Laundry Has Laundry, Upper Floor
Exterior
Exterior Feature Deck(s)
Parking Features Garage - Rear Entry, Garage Door Opener, Inside Access
Garage Spaces 4.0
Amenities Available Basketball Courts, Club House, Common Grounds, Community Center, Exercise Room, Game Room, Jog/Walk Path, Meeting Room, Party Room, Picnic Area, Pool - Outdoor, Tennis Courts, Tot Lots/Playground, Other
Water Access N
View Garden/Lawn
Roof Type Architectural Shingle,Shingle
Accessibility Other
Porch Deck(s)
Attached Garage 2
Total Parking Spaces 4
Garage Y
Building
Lot Description Landscaping
Story 3+
Sewer Public Sewer
Water Public
Architectural Style Colonial
Level or Stories 3+
Additional Building Above Grade, Below Grade
Structure Type 2 Story Ceilings,9'+ Ceilings,Dry Wall,Tray Ceilings
New Construction N
Schools
Elementary Schools Call School Board
Middle Schools Call School Board
High Schools Call School Board
School District Howard County Public School System
Others
HOA Fee Include Common Area Maintenance,Management,Reserve Funds
Senior Community No
Tax ID 1405596482
Ownership Fee Simple
SqFt Source Assessor
Security Features Main Entrance Lock,Security System,Smoke Detector,Sprinkler System - Indoor
Special Listing Condition Standard
Read Less Info
Want to know what your home might be worth? Contact us for a FREE valuation!

Our team is ready to help you sell your home for the highest possible price ASAP

Bought with Jung J Kim • Coldwell Banker Realty
Get More Information




