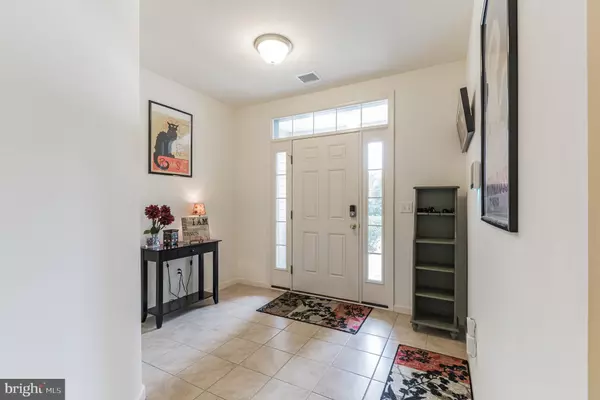For more information regarding the value of a property, please contact us for a free consultation.
Key Details
Sold Price $384,900
Property Type Townhouse
Sub Type Interior Row/Townhouse
Listing Status Sold
Purchase Type For Sale
Square Footage 2,191 sqft
Price per Sqft $175
Subdivision Whispering Hills
MLS Listing ID NJOC2004250
Sold Date 12/20/21
Style Other
Bedrooms 3
Full Baths 2
Half Baths 2
HOA Fees $120/mo
HOA Y/N Y
Abv Grd Liv Area 2,191
Originating Board BRIGHT
Year Built 2016
Annual Tax Amount $5,998
Tax Year 2020
Lot Dimensions 0.00 x 0.00
Property Description
This OUTSTANDING home in Barnegat's Whispering Hills development is 5 years young & ready for the new owner to take hold! You'll be so impressed the moment you walk in the door. This large unit offers 3 Bedrooms (with Den currently being used 4th Bedroom/Teen Suite), 2 Full / 2 Half Bathrooms with over 2,100 square feet. As you enter through the front door, you'll find the oversized Foyer/Mudroom as well as the inside Garage door access and 2 huge storage closets. The Den (or optional 4th Bedroom) is located on this level and is HUGE with it's own attached Half Bathroom. This space is perfect for an entry-level In-Law OR Teen Suite! Ascend up to the 2nd level where you'll enjoy the open floor plan living where everyone can stay connected! The Kitchen offers gorgeous granite countertops, gas cooking, a doored pantry, and center island overlooking the Family Room....GREAT FOR ENTERTAINING! The large Family Room is light and bright and also just off the Kitchen's eat-in Breakfast nook which overlooks the backyard. Finishing off this well laid out level nicely is a formal Dining Space and an additional Living Room with Half Bathroom. Up on the 3rd level you'll discover the Primary Bedroom with Ensuite Bathroom featuring high tray ceilings, and 2 CLOSETS (1 walk-in). The ensuite Bathroom showcases double sinks, huge walk-in shower, and a large linen closet for storage! The Primary Bedroom/Bathroom are on it's own side of the 3rd floor making it a very private retreat! On this level you'll also find 2 additional great sized Bedrooms, another Full Bathroom AND the large Laundry Room! No lugging laundry up and down any stairs because it's all centrally located on the 3rd floor with the Bedrooms! As if the home isn't enough, there's a park right across the street and it's located within 2 miles of schools, a few minutes from shopping, and you can almost smell the Ocean as it's about a 10 minute drive!!! The Joint Base is only about 30 miles drive as well! This lovely home has it all, and is still in like-new condition & comes with 5 years of Builders Transferrable Warranty as well as a 1-year Homebuyers Warranty which Sellers are including....DON'T MISS OUT and schedule your showing before it's gone!
Location
State NJ
County Ocean
Area Barnegat Twp (21501)
Zoning ML-1
Rooms
Other Rooms Living Room, Dining Room, Primary Bedroom, Bedroom 2, Bedroom 3, Kitchen, Family Room, Den, Laundry, Bathroom 2, Primary Bathroom, Half Bath
Interior
Interior Features Breakfast Area, Carpet, Combination Kitchen/Living, Crown Moldings, Dining Area, Family Room Off Kitchen, Floor Plan - Open, Kitchen - Eat-In, Kitchen - Island, Pantry, Primary Bath(s), Recessed Lighting, Upgraded Countertops, Walk-in Closet(s)
Hot Water Tankless
Heating Zoned, Forced Air
Cooling Zoned, Central A/C
Flooring Ceramic Tile, Fully Carpeted, Vinyl
Equipment Oven - Self Cleaning, Dishwasher, Oven/Range - Gas, Stove, Water Heater - Tankless, Refrigerator, Microwave
Furnishings No
Fireplace N
Appliance Oven - Self Cleaning, Dishwasher, Oven/Range - Gas, Stove, Water Heater - Tankless, Refrigerator, Microwave
Heat Source Natural Gas
Laundry Upper Floor
Exterior
Parking Features Garage - Front Entry, Inside Access
Garage Spaces 2.0
Fence Vinyl, Privacy
Amenities Available Common Grounds, Tot Lots/Playground
Water Access N
View Trees/Woods
Roof Type Shingle
Accessibility None
Attached Garage 1
Total Parking Spaces 2
Garage Y
Building
Lot Description Trees/Wooded
Story 3
Foundation Slab
Sewer Public Sewer
Water Public
Architectural Style Other
Level or Stories 3
Additional Building Above Grade, Below Grade
Structure Type Dry Wall
New Construction N
Schools
Elementary Schools Cecil S. Collins E.S.
Middle Schools Russell O. Brackman M.S.
High Schools Barnegat
School District Barnegat Township Public Schools
Others
HOA Fee Include Common Area Maintenance,Management,Road Maintenance,Lawn Maintenance
Senior Community No
Tax ID 01-00144 06-00015
Ownership Condominium
Security Features Security System
Acceptable Financing Cash, Conventional, FHA, VA
Horse Property N
Listing Terms Cash, Conventional, FHA, VA
Financing Cash,Conventional,FHA,VA
Special Listing Condition Standard
Read Less Info
Want to know what your home might be worth? Contact us for a FREE valuation!

Our team is ready to help you sell your home for the highest possible price ASAP

Bought with Non Member • Non Subscribing Office
Get More Information



