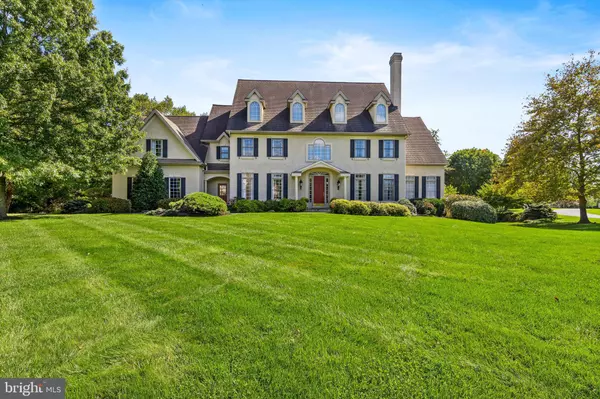For more information regarding the value of a property, please contact us for a free consultation.
Key Details
Sold Price $1,137,500
Property Type Single Family Home
Sub Type Detached
Listing Status Sold
Purchase Type For Sale
Square Footage 7,836 sqft
Price per Sqft $145
Subdivision Bayard Meadows
MLS Listing ID PACT2008506
Sold Date 12/30/21
Style Traditional
Bedrooms 5
Full Baths 5
Half Baths 3
HOA Fees $208/ann
HOA Y/N Y
Abv Grd Liv Area 6,436
Originating Board BRIGHT
Year Built 2000
Annual Tax Amount $20,219
Tax Year 2021
Lot Size 1.150 Acres
Acres 1.15
Lot Dimensions 0.00 x 0.00
Property Description
Gorgeous 5 bedroom 5 and half bath colonial with 3 car Garage on one of the most private and beautiful 1.15 acre lots in Bayard Meadows. The entry meets you with a two story foyer with curved staircase and new antiqued random width hardwood floors throughout the first floor. Dining Room includes crown molding, wainscoting, and tray ceiling. A butler's pantry leads to the large Chef's Eat in Kitchen with granite countertops, large center island, an abundance of cabinets and commercial grade stainless steel appliances. A spacious Family room with floor to ceiling windows and gas fireplace. A functional office with 2 built in desks provides a great space for work from home, or homework area. One of the best spots on the first floor is the Sunroom surrounded by windows allowing for abundant natural light and the perfect space for entertaining! The first floor also includes 2 powder rooms and additional closets. The grand curved staircase leads to the 2nd floor where the private Primary Bedroom Suite, sitting room, bathroom with double vanity, Jacuzzi tub, shower and walk-in closet greets you. A Second floor laundry, and 4 additional bedrooms all with en suite bathrooms that have been meticulously maintained complete the 2nd floor. The fully finished walkout basement includes a kitchen area, theater room, bathroom & changing area, oversized home gym and cozy recreational area with stone surround gas fireplace. The lower level offers access to the backyard oasis with a private and serene saltwater heated pool with a stone fire pit area- great for all your outdoor entertaining. Other notable features include Generic Generator (2018), Sprinkler System (2017), Updated Heating (2017), Updated Flooring throughout the first floor, 2nd floor hall and master bedroom; the whole house was recently painted. This house is in true move-in ready condition! Stucco has been remediated and paperwork is available.
Location
State PA
County Chester
Area Kennett Twp (10362)
Zoning RES
Rooms
Other Rooms Living Room, Dining Room, Primary Bedroom, Bedroom 2, Bedroom 3, Kitchen, Family Room, Basement, Bedroom 1, Other, Primary Bathroom
Basement Full, Partially Finished
Interior
Interior Features Primary Bath(s), Kitchen - Island, Butlers Pantry, Skylight(s), Ceiling Fan(s), Kitchen - Eat-In
Hot Water Propane
Heating Forced Air, Zoned
Cooling Central A/C
Flooring Wood, Fully Carpeted, Tile/Brick
Fireplaces Number 2
Fireplaces Type Marble
Equipment Oven - Double, Oven - Self Cleaning, Commercial Range, Dishwasher, Refrigerator
Fireplace Y
Appliance Oven - Double, Oven - Self Cleaning, Commercial Range, Dishwasher, Refrigerator
Heat Source Propane - Leased
Laundry Upper Floor
Exterior
Exterior Feature Deck(s)
Garage Inside Access, Garage Door Opener
Garage Spaces 6.0
Utilities Available Cable TV
Water Access N
Roof Type Pitched,Shingle
Accessibility None
Porch Deck(s)
Attached Garage 3
Total Parking Spaces 6
Garage Y
Building
Lot Description Level, Front Yard, Rear Yard
Story 2
Foundation Concrete Perimeter
Sewer On Site Septic
Water Well
Architectural Style Traditional
Level or Stories 2
Additional Building Above Grade, Below Grade
Structure Type Cathedral Ceilings,9'+ Ceilings
New Construction N
Schools
Elementary Schools Greenwood
Middle Schools Kennett
High Schools Kennett
School District Kennett Consolidated
Others
HOA Fee Include Common Area Maintenance,Snow Removal
Senior Community No
Tax ID 62-04 -0312.1400
Ownership Fee Simple
SqFt Source Assessor
Security Features Security System
Acceptable Financing Conventional, Cash
Listing Terms Conventional, Cash
Financing Conventional,Cash
Special Listing Condition Standard
Read Less Info
Want to know what your home might be worth? Contact us for a FREE valuation!

Our team is ready to help you sell your home for the highest possible price ASAP

Bought with William J Connell • RE/MAX Elite
Get More Information




