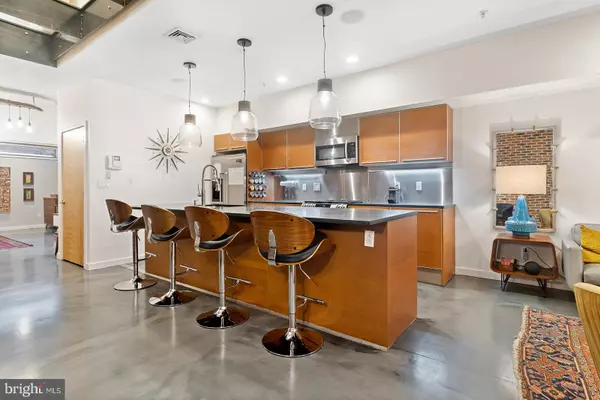For more information regarding the value of a property, please contact us for a free consultation.
Key Details
Sold Price $639,000
Property Type Condo
Sub Type Condo/Co-op
Listing Status Sold
Purchase Type For Sale
Square Footage 2,046 sqft
Price per Sqft $312
Subdivision Northern Liberties
MLS Listing ID PAPH2041908
Sold Date 01/06/22
Style Bi-level,Straight Thru
Bedrooms 3
Full Baths 2
Half Baths 1
Condo Fees $150/mo
HOA Y/N N
Abv Grd Liv Area 2,046
Originating Board BRIGHT
Year Built 2006
Annual Tax Amount $7,128
Tax Year 2021
Lot Dimensions 0.00 x 0.00
Property Description
Welcome to luxury living in vibrant Northern Liberties. This sunlit 3 bedroom + library, 2.5 bath bi-level with parking is a rare find, offering an abundance of space on two convenient levels. From the moment you walk in the door, you will feel like you are in a professional designer's space with no expense spared. This home boasts a modern industrial open floor plan, high ceilings, radiant floor heat, polished concrete floors, exposed brick, and hand selected lighting. The fully equipped chef's kitchen includes top-of-the-line appliances, an island with a breakfast bar, and generous counter and cabinet space. The spacious living/dining area opens to an outdoor urban oasis, complete with corten steel planters, a Tigerwood accent wall, Techo-Bloc modern pavers, and low-voltage lighting. Immediately adjacent to the entryway and bath is a cozy mid-century library/den with built-in bookshelves. The second level offers an amazing transparent floating floor that leads into three bedrooms with hardwood floors, LED recessed lighting, and ceiling fans. There is a large master bedroom suite with a master bath, walk-in closet and sound-proof windows. There are two additional bedrooms with walk-in closets and access to the balcony that overlooks the outdoor garden, a 2nd full bath, and a separate laundry room. Parking is located behind your home. Conveniently located close to all of NoLibs and Fishtowns best restaurants, bars, dog parks, and the EL for an easy commute to Center City, Penn & Drexel.
Location
State PA
County Philadelphia
Area 19123 (19123)
Zoning RSA5
Interior
Interior Features Built-Ins, Dining Area, Floor Plan - Open, Kitchen - Island, Pantry, Walk-in Closet(s), Wood Floors
Hot Water Natural Gas
Heating Radiant
Cooling Central A/C
Flooring Wood, Concrete
Equipment Built-In Microwave, Dishwasher, Dryer, Oven/Range - Gas, Refrigerator, Washer
Fireplace N
Appliance Built-In Microwave, Dishwasher, Dryer, Oven/Range - Gas, Refrigerator, Washer
Heat Source Natural Gas
Laundry Upper Floor
Exterior
Exterior Feature Patio(s)
Garage Spaces 1.0
Waterfront N
Water Access N
Accessibility None
Porch Patio(s)
Parking Type Driveway
Total Parking Spaces 1
Garage N
Building
Story 2
Foundation Other
Sewer Public Sewer
Water Public
Architectural Style Bi-level, Straight Thru
Level or Stories 2
Additional Building Above Grade, Below Grade
New Construction N
Schools
School District The School District Of Philadelphia
Others
Pets Allowed Y
HOA Fee Include Common Area Maintenance,Insurance
Senior Community No
Tax ID 888059566
Ownership Fee Simple
SqFt Source Assessor
Special Listing Condition Standard
Pets Description Size/Weight Restriction, Case by Case Basis
Read Less Info
Want to know what your home might be worth? Contact us for a FREE valuation!

Our team is ready to help you sell your home for the highest possible price ASAP

Bought with Travis D Rodgers • BHHS Fox & Roach At the Harper, Rittenhouse Square
Get More Information




